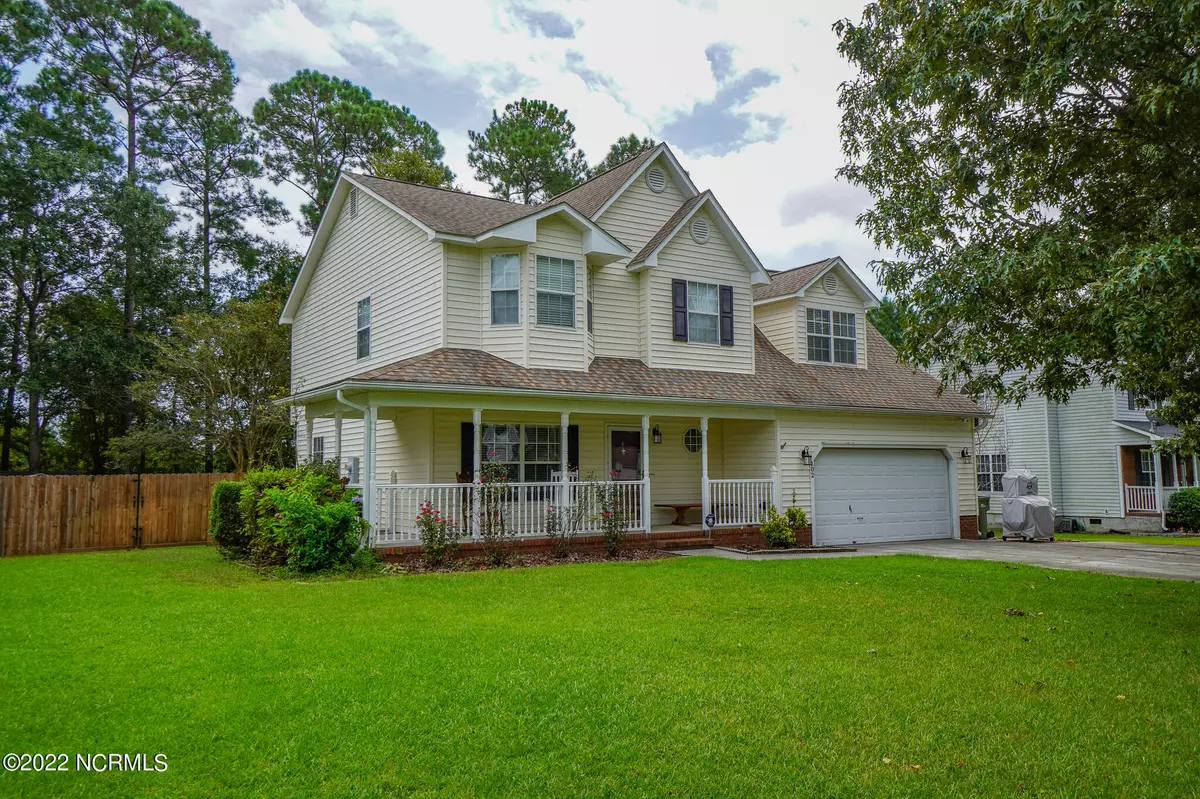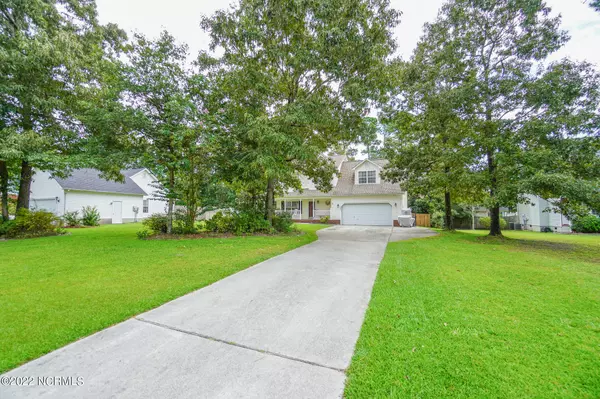$279,900
$279,900
For more information regarding the value of a property, please contact us for a free consultation.
3 Beds
3 Baths
1,964 SqFt
SOLD DATE : 10/31/2022
Key Details
Sold Price $279,900
Property Type Single Family Home
Sub Type Single Family Residence
Listing Status Sold
Purchase Type For Sale
Square Footage 1,964 sqft
Price per Sqft $142
Subdivision Hunters Creek
MLS Listing ID 100348979
Sold Date 10/31/22
Style Wood Frame
Bedrooms 3
Full Baths 2
Half Baths 1
HOA Y/N No
Originating Board North Carolina Regional MLS
Year Built 1998
Annual Tax Amount $1,508
Lot Size 0.350 Acres
Acres 0.35
Lot Dimensions 84x197x83x197
Property Description
welcome home to this 3 bedroom 2.5 bathroom home located in Hunters Creek neighborhood and featuring over 1900 HSF. As you enter the home you have a formal living room flowing into the formal dining room. Off the dining room is the kitchen which opens up to the family room. Off the family room is a screened in back porch! The backyard is fenced and features two outdoor sheds, these are perfect for all your tools and yard equipment! Back inside and upstairs you will find 2 secondary bedroom and a bathroom as well as the master bedroom and bathroom. the bathroom features dual vanities, a large soaking tub and stand alone shower! Finish off the home is an amazing bonus room! Hurry and make this home yours today.
Location
State NC
County Onslow
Community Hunters Creek
Zoning R-10
Direction Piney Green Rd. to Hunter Trail. Right onto Ashley Meadow Lane. Right onto Trenton Pl. Home will be on your right.
Rooms
Primary Bedroom Level Non Primary Living Area
Interior
Interior Features Kitchen Island, Ceiling Fan(s), Pantry
Heating Heat Pump, Electric
Cooling Central Air
Flooring LVT/LVP, Carpet, Tile
Laundry Laundry Closet, In Hall
Exterior
Exterior Feature None
Garage On Site, Paved
Garage Spaces 2.0
Waterfront No
Roof Type Shingle
Porch Open, Enclosed, Porch, Wrap Around
Parking Type On Site, Paved
Building
Story 2
Foundation Slab
Sewer Septic On Site
Water Municipal Water
Structure Type None
New Construction No
Others
Tax ID 1115j-217
Acceptable Financing Cash, Conventional, FHA, USDA Loan, VA Loan
Listing Terms Cash, Conventional, FHA, USDA Loan, VA Loan
Special Listing Condition None
Read Less Info
Want to know what your home might be worth? Contact us for a FREE valuation!

Our team is ready to help you sell your home for the highest possible price ASAP








