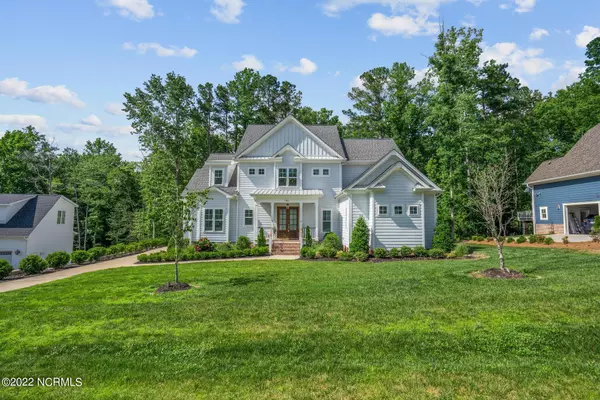$835,000
$850,000
1.8%For more information regarding the value of a property, please contact us for a free consultation.
4 Beds
4 Baths
4,033 SqFt
SOLD DATE : 10/14/2022
Key Details
Sold Price $835,000
Property Type Single Family Home
Sub Type Single Family Residence
Listing Status Sold
Purchase Type For Sale
Square Footage 4,033 sqft
Price per Sqft $207
Subdivision Flowers Plantation
MLS Listing ID 100331766
Sold Date 10/14/22
Style Wood Frame
Bedrooms 4
Full Baths 3
Half Baths 1
HOA Y/N Yes
Originating Board North Carolina Regional MLS
Year Built 2016
Annual Tax Amount $4,649
Lot Size 1.170 Acres
Acres 1.17
Lot Dimensions 46.35x65.71x419.69x189.91x341.16
Property Description
Boasting an array of CUSTOM features, this home is STUNNING. Double doors open to soaring ceilings with site-finished hardwoods & custom trim galore. The Heart of the Home features a large kitchen island, marble countertops, wall oven, induction cooktop & walk-in pantry. Two-story coffered ceiling, custom built ins, 2-sided fireplace & gorgeous windows await you in the living area. 1st floor master has a separate sitting room with fireplace, trey ceiling, spa-like ''completely brand new'' walk-in shower, dual vanities & dual closets! Upstairs you'll find 3 size-able bedrooms all with walk-in closets and two additional full baths. Hidden behind a secret door/bookshelf is a 16'4'' x 43'7'' unfinished storage area that would make an amazing bonus space/theatre room/bedroom or whatever you could dream of. The oversized covered deck overlooks the private 1.17 acre wooded lot. 1 additional hidden door is located on the first floor - let me know if you find it. MUST SEE! Pictures doesn't do it justice.
Location
State NC
County Johnston
Community Flowers Plantation
Zoning PUD
Direction Follow Hwy 42E to Flowers Plantation. Left on Buffalo Rd and left onto E Neuse River Parkway. Left onto Isle of Hope Circle into South Quarter and right onto Wilmington Island Drive. Home is on your right.
Rooms
Basement None
Primary Bedroom Level Primary Living Area
Interior
Interior Features Kitchen Island, Foyer, Bookcases, 1st Floor Master, 9Ft+ Ceilings, Blinds/Shades, Ceiling - Trey, Ceiling Fan(s), Gas Logs, Mud Room, Pantry, Security System, Sprinkler System, Walk-in Shower, Walk-In Closet, Wet Bar
Heating Heat Pump
Cooling Central
Flooring Carpet, Tile
Appliance Wall Oven, Bar Refrigerator, Cooktop - Electric, Dishwasher, Disposal, Dryer, Ice Maker, Microwave - Built-In, Refrigerator, Washer
Exterior
Garage Concrete
Garage Spaces 2.0
Pool None
Utilities Available Community Sewer, Community Water, Natural Gas Connected
Waterfront No
Roof Type Architectural Shingle
Accessibility None
Porch Covered, Deck, Patio, Porch
Parking Type Concrete
Garage Yes
Building
Lot Description Cul-de-Sac Lot, Wooded
Story 2
New Construction No
Schools
Elementary Schools River Dell
Middle Schools Archer Lodge
High Schools Corinth Holders
Others
Tax ID 16j04067w
Read Less Info
Want to know what your home might be worth? Contact us for a FREE valuation!

Our team is ready to help you sell your home for the highest possible price ASAP








