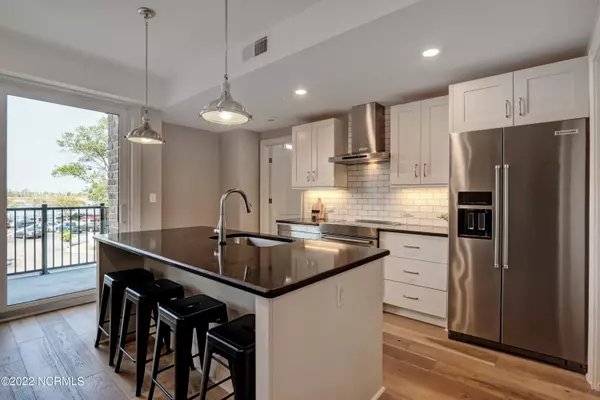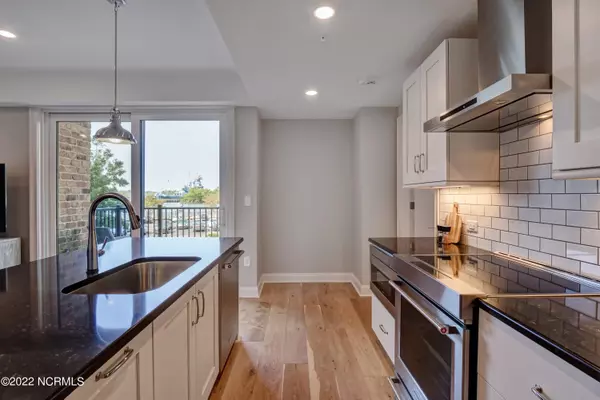$435,000
$449,000
3.1%For more information regarding the value of a property, please contact us for a free consultation.
1 Bed
2 Baths
844 SqFt
SOLD DATE : 11/01/2022
Key Details
Sold Price $435,000
Property Type Condo
Sub Type Condominium
Listing Status Sold
Purchase Type For Sale
Square Footage 844 sqft
Price per Sqft $515
Subdivision River Place
MLS Listing ID 100351976
Sold Date 11/01/22
Style Block, Brick/Stone, Concrete, Steel Frame
Bedrooms 1
Full Baths 2
HOA Y/N Yes
Originating Board North Carolina Regional MLS
Year Built 2020
Annual Tax Amount $697
Lot Dimensions Condominium
Property Description
Welcome home to the highly desired River Place community located in the heart of downtown Wilmington. This exceptional, modern floor plan includes a combination kitchen, spacious eat-in island with quartz counter tops, stainless Kitchen Aid appliances, drawer style microwave and designer finishes. Upon entering this gorgeous condo you are greeted with wonderful picturesque windows that welcome natural light and sunshine. Master Bedroom boasts a luxurious double vanity, tiled shower and walk-in closet. Engineered hardwood floors throughout, tiled bathrooms and plenty of pocket doors. Den functions nicely as an office or guest space and includes an additional full bath! Enjoy your morning coffee or evening beverage from your private balcony and take in fantastic views of the Cape Fear River and USS North Carolina Battleship. Easy access to your reserved/ assigned parking space in the River Place parking deck. A fun retreat with unparalleled amenities including roof top pool, hot tub, fitness center, owners club room and concierge service. Enjoy fine restaurants, River Walk, entertainment and more just steps outside your door. Parking fees are included in the mls dues.
Location
State NC
County New Hanover
Community River Place
Zoning CBD
Direction From I-40 take a right on MLK Hwy to downtown Wilmington. Take a right on Grace Street. Continue to stop sign at Water Street. Building on left at 10 Grace Street.
Rooms
Basement None
Primary Bedroom Level Primary Living Area
Interior
Interior Features Kitchen Island, 1st Floor Master, Ceiling Fan(s), Smoke Detectors, Sprinkler System, Walk-in Shower, Walk-In Closet
Heating Heat Pump
Cooling Central
Flooring Tile
Furnishings Unfurnished
Appliance Range, None, Dishwasher, Disposal, Dryer, Microwave - Built-In, Refrigerator, Stove/Oven - Electric, Vent Hood, Washer
Exterior
Garage Assigned, On Site, Paved
Utilities Available Community Sewer, Community Water
Waterfront No
Waterfront Description River View, Water View
Roof Type Membrane, Composition
Accessibility Accessible Elevator Installed, Hallways
Porch Balcony
Parking Type Assigned, On Site, Paved
Garage No
Building
Story 1
New Construction No
Schools
Elementary Schools Snipes
Middle Schools Williston
High Schools New Hanover
Others
Tax ID R04720-007-026-006
Read Less Info
Want to know what your home might be worth? Contact us for a FREE valuation!

Our team is ready to help you sell your home for the highest possible price ASAP








