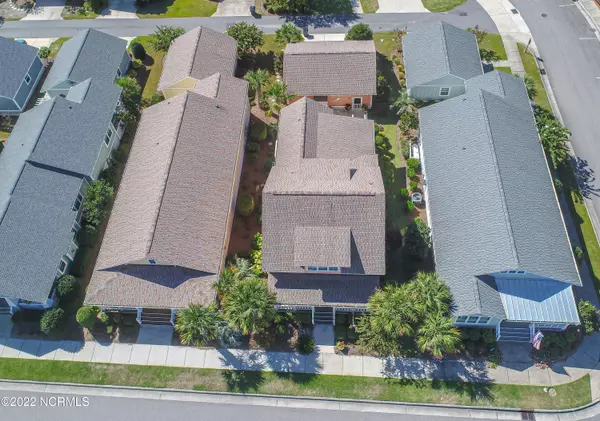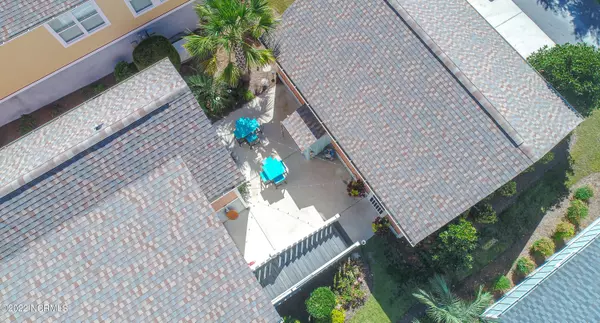$644,000
$639,000
0.8%For more information regarding the value of a property, please contact us for a free consultation.
3 Beds
3 Baths
2,140 SqFt
SOLD DATE : 11/01/2022
Key Details
Sold Price $644,000
Property Type Single Family Home
Sub Type Single Family Residence
Listing Status Sold
Purchase Type For Sale
Square Footage 2,140 sqft
Price per Sqft $300
Subdivision Waterway Cove
MLS Listing ID 100347924
Sold Date 11/01/22
Style Wood Frame
Bedrooms 3
Full Baths 2
Half Baths 1
HOA Y/N Yes
Originating Board North Carolina Regional MLS
Year Built 2015
Annual Tax Amount $2,380
Lot Size 5,576 Sqft
Acres 0.13
Lot Dimensions 45x123x45x123
Property Description
This extremely well maintained home is truly a must see! Located in Waterway Cove, one of the most popular communities here at the beach and loaded with more upgrades than we can list, you will enjoy coming home and living in this home every day. The front porch spans the width of the house and overlooks a green space and the community pool/clubhouse. Through the front door, you will find a spacious open floorplan filled with natural light. The kitchen has granite counter tops, upgraded cabinets, stainless steel appliances and a pantry with barn door. The master suite is located on the main level and features a walk in closet and beautiful bathroom with dual vanities and custom tile shower. Also on the main level is a half bath and the laundry room. Upstairs there are two guest bedrooms that share a large bathroom with two separate vanities. There are 3 large air conditioned storage closets upstairs as well. For those of you who enjoy outdoor living, the oversized screened porch provides additional seating and dining opportunities. There is also a large patio with outdoor shower between the house and the garage. The garage is much larger than your standard garage and offers plenty of storage space plus attic storage above. A few other items to note: there are plantation shutters throughout, shiplap accents in many areas of the home, a high end surround sound system, a walk in storage area in the crawl space, encapsulated crawl space with dehumidifier, tankless water heater and a gas line for the dryer has been run. The homes in this community are known to be very well built and the location could not be better. You are literally 2 minutes from multiple grocery stores, a coffee shop, and restaurants. The bridge to Ocean Isle Beach is 3 minutes away. Golf carts are allowed in the community and the HOA maintains your landscaping for you, leaving more time for you to enjoy the beach, pool or one of the many local golf courses in the area.
Location
State NC
County Brunswick
Community Waterway Cove
Zoning Res
Direction Highway 17 to Ocean Isle Beach Road, at second round about, turn right, enter Waterway Cove on the left, go straight until stop sign and then turn left, house will be on the right
Rooms
Primary Bedroom Level Primary Living Area
Interior
Interior Features Kitchen Island, 1st Floor Master, 9Ft+ Ceilings, Blinds/Shades, Ceiling Fan(s), Pantry
Heating Heat Pump
Cooling Central
Exterior
Garage Paved
Utilities Available Municipal Sewer, Municipal Water
Waterfront No
Roof Type Shingle
Porch Covered, Patio, Screened
Parking Type Paved
Garage No
Building
Story 2
New Construction No
Schools
Elementary Schools Union
Middle Schools Shallotte
High Schools West Brunswick
Others
Tax ID 243og007
Read Less Info
Want to know what your home might be worth? Contact us for a FREE valuation!

Our team is ready to help you sell your home for the highest possible price ASAP








