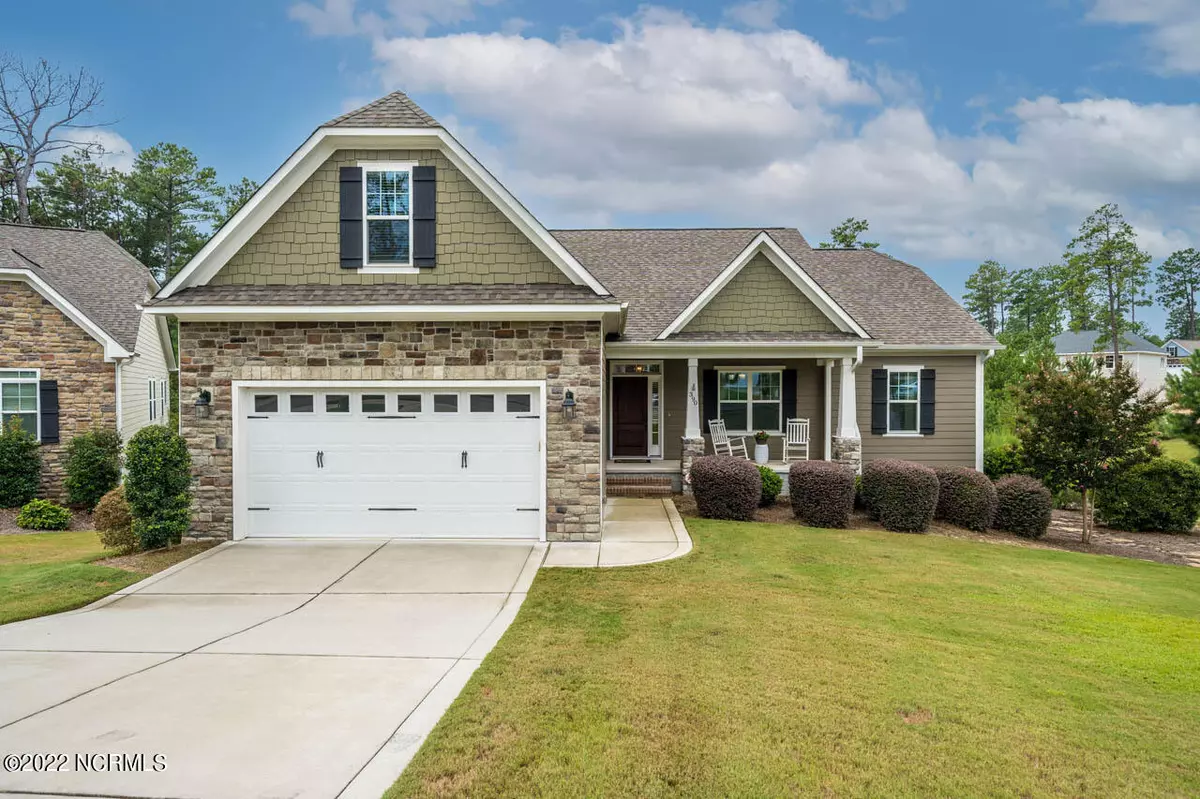$442,000
$449,900
1.8%For more information regarding the value of a property, please contact us for a free consultation.
3 Beds
3 Baths
2,334 SqFt
SOLD DATE : 11/02/2022
Key Details
Sold Price $442,000
Property Type Single Family Home
Sub Type Single Family Residence
Listing Status Sold
Purchase Type For Sale
Square Footage 2,334 sqft
Price per Sqft $189
Subdivision Arboretum
MLS Listing ID 100345095
Sold Date 11/02/22
Style Wood Frame
Bedrooms 3
Full Baths 2
Half Baths 1
HOA Fees $936
HOA Y/N Yes
Originating Board North Carolina Regional MLS
Year Built 2017
Annual Tax Amount $2,851
Lot Dimensions 79x124x75x118
Property Description
Amazing fenced backyard cul-de-sac ranch style +bonus up opportunity! Move in ready, light & open floorplan, formal dining with coffered ceilings, large family room with corner gas log fireplace, spacious kitchen, granite, gas range, pantry, tons of counter space, laundry mudroom off 2 car garage, great owner's suite complete with dual vanities spa-like bath, walk in shower, gigantic closet, tile floors, 2 additional bedrooms and bath, ceiling fans, wainscoting, built-in bench additional cabinets in kitchen, bonus room upstairs, tons of walk out storage, grilling deck, irrigation, tall crawlspace with work area & flooring. Private backyard, convenient to shopping!
Location
State NC
County Moore
Community Arboretum
Zoning RS-2
Direction US 1 to Midland Rd Exit, left on Knoll Rd, Left on Arboretum, Left on N Brackenfern
Location Details Mainland
Rooms
Basement Crawl Space, None
Primary Bedroom Level Primary Living Area
Interior
Interior Features Mud Room, Solid Surface, Master Downstairs, Ceiling Fan(s), Pantry, Walk-in Shower, Walk-In Closet(s)
Heating Fireplace(s), Electric, Forced Air, Natural Gas
Cooling Central Air
Flooring Carpet, Wood, See Remarks
Fireplaces Type Gas Log
Fireplace Yes
Window Features Blinds
Appliance Stove/Oven - Gas, Microwave - Built-In, Disposal, Dishwasher
Laundry Hookup - Dryer, Washer Hookup, Inside
Exterior
Exterior Feature Irrigation System, Gas Logs
Garage Concrete, Garage Door Opener
Garage Spaces 2.0
Waterfront No
Roof Type Shingle
Porch Deck, Porch
Parking Type Concrete, Garage Door Opener
Building
Lot Description Cul-de-Sac Lot
Story 1
Entry Level One and One Half
Sewer Municipal Sewer
Water Municipal Water
Structure Type Irrigation System,Gas Logs
New Construction No
Others
Tax ID 20160069
Acceptable Financing Cash, Conventional, VA Loan
Listing Terms Cash, Conventional, VA Loan
Special Listing Condition None
Read Less Info
Want to know what your home might be worth? Contact us for a FREE valuation!

Our team is ready to help you sell your home for the highest possible price ASAP








