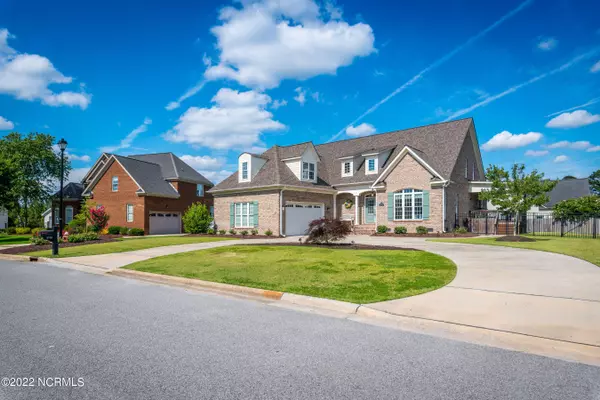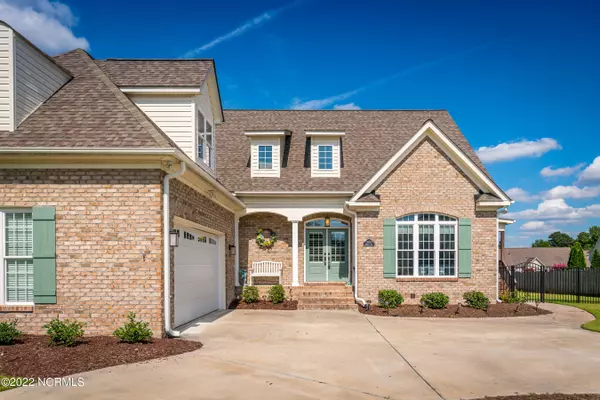$526,500
$550,000
4.3%For more information regarding the value of a property, please contact us for a free consultation.
4 Beds
4 Baths
3,208 SqFt
SOLD DATE : 10/31/2022
Key Details
Sold Price $526,500
Property Type Single Family Home
Sub Type Single Family Residence
Listing Status Sold
Purchase Type For Sale
Square Footage 3,208 sqft
Price per Sqft $164
Subdivision Bedford
MLS Listing ID 100335853
Sold Date 10/31/22
Style Wood Frame
Bedrooms 4
Full Baths 3
Half Baths 1
HOA Y/N No
Originating Board North Carolina Regional MLS
Year Built 2016
Lot Size 0.310 Acres
Acres 0.31
Lot Dimensions 129x114x125x95
Property Description
This beautiful custom brick home is located in the desired community of Bedford and offers everything you need. There are 2 Owner suites downstairs on primary living with walk-in closets. The home features a truly stunning open concept, a spacious living room with a large stone fireplace with custom built-ins and gorgeous hardwood floors. Living room opens to an oversized large sunroom. Here you will find a serene space surrounded by windows and natural light. The dream kitchen is appointed with all KitchenAid appliances, a 6-burner gas cooktop, oven, microwave, stainless sink, ceiling to floor custom cabinets, large dining area, island with prep sink and side porch for grill and patio. The primary bedroom is large with a custom built-in desk and features lots of windows w/custom shutters that give beautiful natural light. The primary bath features an oversized custom walk-in steam shower with seating, double vanities w/make-up vanity, tons of natural light, bidet and 2 walk-in custom closets. The 2nd downstairs bedroom can be used in many ways, such as a bedroom or study/office with a private bathroom. The additional two bedrooms are located upstairs. The 4th bedroom could be a bonus room if preferred. This home also features a half bath, large laundry with storage, 2 car garage with circle driveway, surround sound and fenced yard. From its prestigious location to its immaculately Eddie Biggs custom built home and cared for interior, this home truly is a must-see.
Location
State NC
County Pitt
Community Bedford
Zoning Residential
Direction From Fire Tower, turn onto Ashcroft Dr, Left on Wickham and the first right on McLaren.
Rooms
Basement Crawl Space
Primary Bedroom Level Primary Living Area
Interior
Interior Features Foyer, Kitchen Island, Master Downstairs, 9Ft+ Ceilings, Ceiling Fan(s), Walk-in Shower, Walk-In Closet(s)
Heating Electric, Heat Pump
Cooling Central Air
Fireplaces Type Gas Log
Fireplace Yes
Window Features Thermal Windows,Blinds
Laundry Inside
Exterior
Garage Circular Driveway, Paved
Garage Spaces 2.0
Waterfront No
Roof Type Architectural Shingle
Porch Covered, Deck, Porch
Parking Type Circular Driveway, Paved
Building
Story 2
Sewer Municipal Sewer
Water Municipal Water
New Construction No
Others
Tax ID 70549
Acceptable Financing Cash, Conventional, FHA, VA Loan
Listing Terms Cash, Conventional, FHA, VA Loan
Special Listing Condition None
Read Less Info
Want to know what your home might be worth? Contact us for a FREE valuation!

Our team is ready to help you sell your home for the highest possible price ASAP








