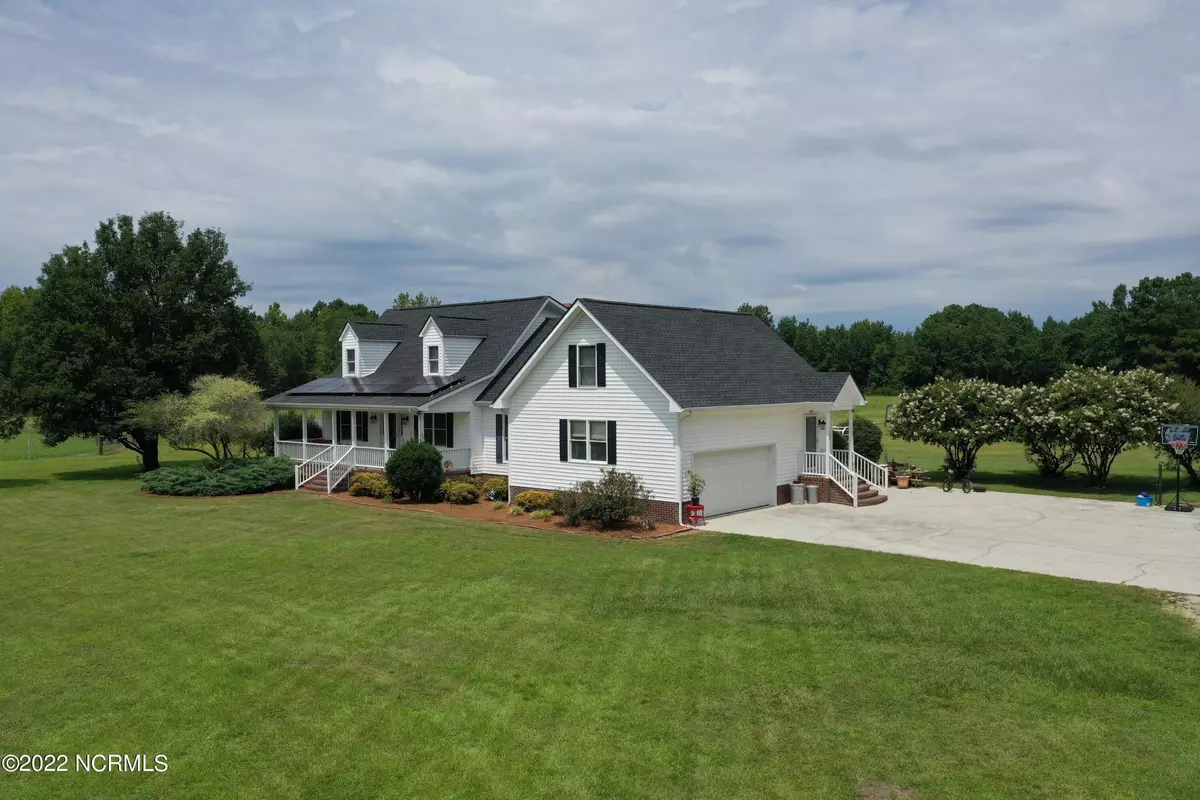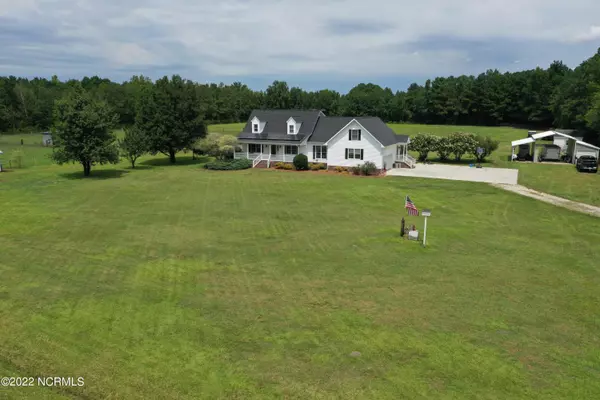$445,000
$469,999
5.3%For more information regarding the value of a property, please contact us for a free consultation.
4 Beds
3 Baths
2,996 SqFt
SOLD DATE : 11/02/2022
Key Details
Sold Price $445,000
Property Type Single Family Home
Sub Type Single Family Residence
Listing Status Sold
Purchase Type For Sale
Square Footage 2,996 sqft
Price per Sqft $148
Subdivision Not In Subdivision
MLS Listing ID 100344277
Sold Date 11/02/22
Style Wood Frame
Bedrooms 4
Full Baths 2
Half Baths 1
HOA Y/N No
Originating Board North Carolina Regional MLS
Year Built 1992
Annual Tax Amount $1,522
Lot Size 11.000 Acres
Acres 11.0
Lot Dimensions 469'x977'x491'x916'
Property Description
Welcome Home! Enjoy this Beautiful Cape Cod Home in the Country on 11 acres of land! Only 40 minutes to Wilmington and less than a hour to the beaches such as Topsail and Wrightsville! Imagine yourself rocking on the front porch and enjoying your very own pasture views! Three pastures with shelters, plenty of deer, turkey, and beautiful wildlife! There is plenty of room for a pool, garden, RV's and More! This well-maintained home has Solar Panels, a New HVAC, New water softener, and an Updated back deck. Lots of storage and the roof is less than 5 years old. There is a Large Shop with 100 Amp and RV power hook ups. Tack shed has electricity and tile flooring.
Fully equipped with 3 bedrooms, 2.5 baths, bonus room, large garage and much, much more! This one is a must see!
Location
State NC
County Duplin
Community Not In Subdivision
Zoning RA
Direction Take NC-41 South and turn right on Rivenbark Town Road, then take a Right on Frog Pond Lane. Go down the dirt road and where road splits in two take the left road. Will be first house on the left.
Rooms
Other Rooms Shed(s), Workshop
Basement Crawl Space, None
Primary Bedroom Level Primary Living Area
Interior
Interior Features Master Downstairs, Ceiling Fan(s), Pantry, Walk-In Closet(s)
Heating Electric, Heat Pump
Cooling Central Air, Zoned
Flooring LVT/LVP, Carpet, Tile
Window Features Blinds
Appliance Water Softener, Stove/Oven - Electric, Refrigerator, Dishwasher
Laundry Hookup - Dryer, Washer Hookup
Exterior
Garage On Site, Paved
Garage Spaces 2.0
Waterfront No
Waterfront Description None
Roof Type Shingle
Porch Covered, Deck, Porch
Parking Type On Site, Paved
Building
Lot Description Dead End, Pasture
Story 2
Foundation Brick/Mortar
Sewer Septic On Site
Water Well
New Construction No
Others
Tax ID 09 155
Acceptable Financing Cash, Conventional, FHA, VA Loan
Horse Property Pasture
Listing Terms Cash, Conventional, FHA, VA Loan
Special Listing Condition None
Read Less Info
Want to know what your home might be worth? Contact us for a FREE valuation!

Our team is ready to help you sell your home for the highest possible price ASAP








