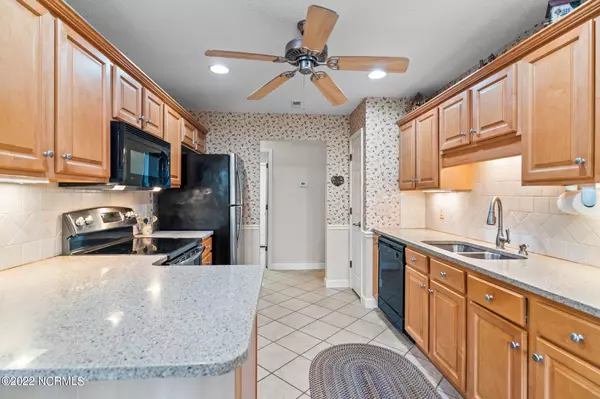$314,900
$314,900
For more information regarding the value of a property, please contact us for a free consultation.
3 Beds
2 Baths
1,765 SqFt
SOLD DATE : 11/03/2022
Key Details
Sold Price $314,900
Property Type Single Family Home
Sub Type Single Family Residence
Listing Status Sold
Purchase Type For Sale
Square Footage 1,765 sqft
Price per Sqft $178
Subdivision Carolina Shores
MLS Listing ID 100349949
Sold Date 11/03/22
Style Wood Frame
Bedrooms 3
Full Baths 2
HOA Y/N Yes
Originating Board North Carolina Regional MLS
Year Built 2004
Annual Tax Amount $1,321
Lot Size 0.342 Acres
Acres 0.34
Lot Dimensions 74.86x145.88x120.73x169.06
Property Description
Fabulous home in the golf course community of Carolina Shores! This custom built home has an open and airy floor plan with a split bedroom design. Kitchen has Silestone counters, tile backsplash, lots of cabinetry, a pantry and breakfast nook. Spacious living room has a vaulted ceiling and ceiling fan and opens to both a nice Carolina room and formal dining room. Large master bedroom with trey ceiling and two closets with one being a walk-in! Master bathroom has a double sink vanity, large tub and a separate shower. Guests bedrooms are comfortable in size with nice closet space and ceiling fans. Carpet can be found in the living room, dining room, Carolina room and bedrooms while ceramic tile is in the kitchen, laundry room and bathrooms. Home has been well maintained and is extremely neat and clean. Located on a large lot and convenient to the area beaches, dining, golf, shopping and schools! Carolina Shores offers low POA with wonderful amenities and low property taxes!
Location
State NC
County Brunswick
Community Carolina Shores
Zoning Res
Direction From Calabash, follow Country Club Rd. to Carolina Shores Parkway and turn right. Left on Oakbark and right on Pinebark. Home on the right.
Rooms
Other Rooms Tennis Court(s)
Basement None
Primary Bedroom Level Primary Living Area
Interior
Interior Features 1st Floor Master, Blinds/Shades, Ceiling - Trey, Ceiling - Vaulted, Ceiling Fan(s), Pantry, Smoke Detectors, Walk-In Closet
Heating Heat Pump
Cooling Heat Pump
Flooring Carpet, Tile
Furnishings Unfurnished
Appliance Dishwasher, Disposal, Dryer, Microwave - Built-In, Refrigerator, Stove/Oven - Electric, Washer
Exterior
Garage Attached, Paved
Garage Spaces 2.0
Utilities Available Municipal Sewer, Municipal Water
Waterfront No
Waterfront Description None
Roof Type Architectural Shingle
Accessibility None
Porch Patio
Parking Type Attached, Paved
Garage Yes
Building
Story 1
New Construction No
Schools
Elementary Schools Jessie Mae Monroe
Middle Schools Shallotte
High Schools West Brunswick
Others
Tax ID 240ed032
Read Less Info
Want to know what your home might be worth? Contact us for a FREE valuation!

Our team is ready to help you sell your home for the highest possible price ASAP








