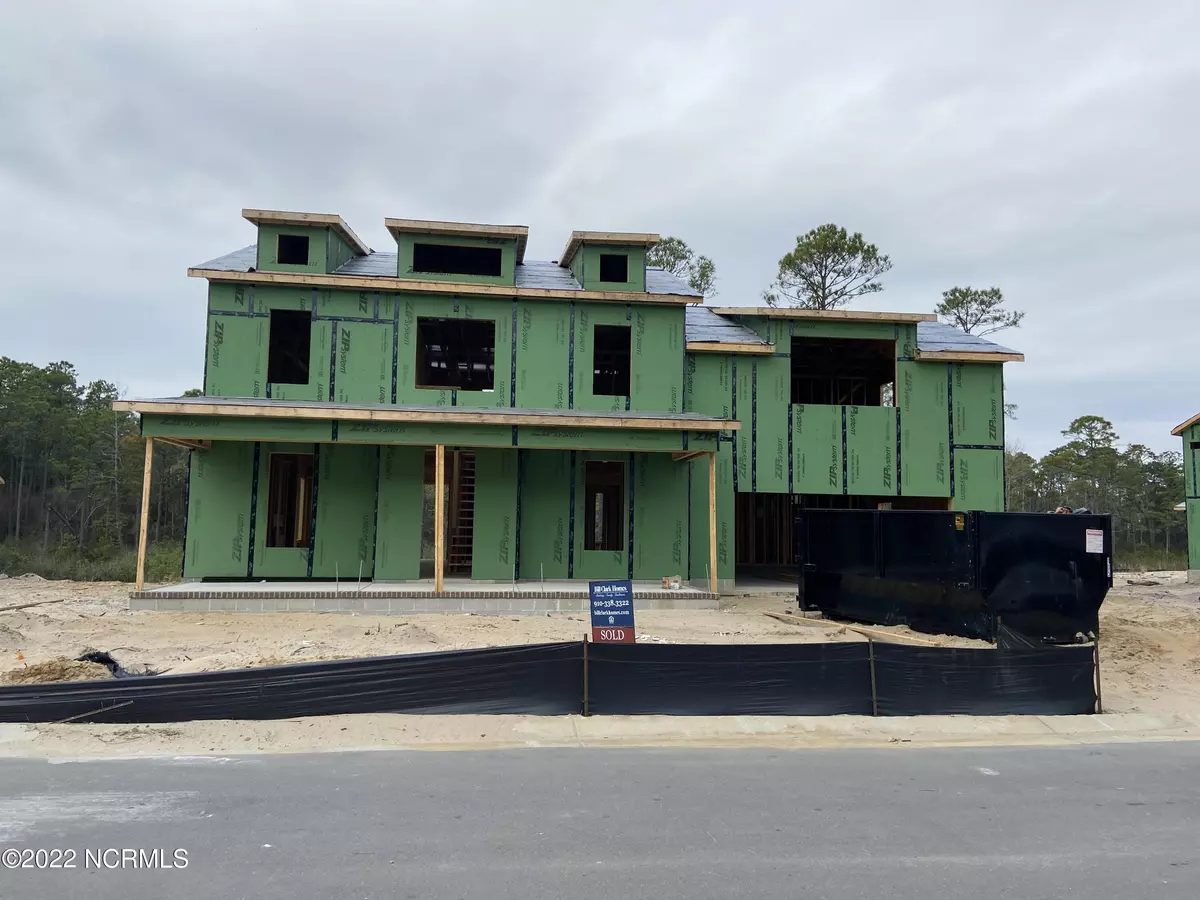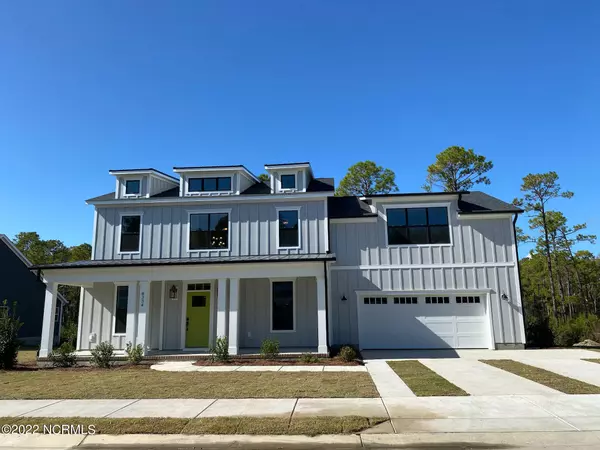$572,392
$570,737
0.3%For more information regarding the value of a property, please contact us for a free consultation.
4 Beds
5 Baths
3,311 SqFt
SOLD DATE : 11/07/2022
Key Details
Sold Price $572,392
Property Type Single Family Home
Sub Type Single Family Residence
Listing Status Sold
Purchase Type For Sale
Square Footage 3,311 sqft
Price per Sqft $172
Subdivision River Oaks
MLS Listing ID 100315874
Sold Date 11/07/22
Style Wood Frame
Bedrooms 4
Full Baths 3
Half Baths 2
Originating Board North Carolina Regional MLS
Year Built 2021
Lot Size 0.507 Acres
Acres 0.51
Lot Dimensions Irregular
Property Description
The Dawson Plan by Bill Clark Homes offers 3311 SF of living space over 2 levels with an attached 2 car garage. The Master Suite is on the main level along with an open concept great room/kitchen/breakfast nook as well as a formal dining room, a study, laundry room and powder room. Upstairs is home to 3 additional bedrooms, all with walk in closets, 2 full bathrooms, a loft area, a large bonus room and walk in unfinished storage.
Location
State NC
County New Hanover
Community River Oaks
Zoning R-15
Direction Heading south on River Road, take a left onto Royal Fern Rd. Follow Royal Fern to Yucca Lane and turn left onto Yucca. Turn left onto Penny Royal Lane and it will be the 6th house on the left after the open space.
Rooms
Basement None
Primary Bedroom Level Primary Living Area
Interior
Interior Features Foyer, 1st Floor Master, 9Ft+ Ceilings, Ceiling - Trey, Ceiling Fan(s), Gas Logs, Pantry, Smoke Detectors, Walk-in Shower, Walk-In Closet
Heating Heat Pump
Cooling Central
Flooring LVT/LVP, Carpet, Tile
Appliance Cooktop - Gas, Dishwasher, Disposal, Double Oven, Microwave - Built-In, Refrigerator, Vent Hood
Exterior
Garage Off Street, Paved
Garage Spaces 2.0
Pool None
Utilities Available Municipal Sewer, Municipal Water
Waterfront No
Roof Type Architectural Shingle
Accessibility None
Porch Patio, Porch, Screened
Parking Type Off Street, Paved
Garage Yes
Building
Story 2
New Construction Yes
Schools
Elementary Schools Anderson
Middle Schools Murray
High Schools Ashley
Others
Tax ID R08100-006-443-000
Read Less Info
Want to know what your home might be worth? Contact us for a FREE valuation!

Our team is ready to help you sell your home for the highest possible price ASAP





