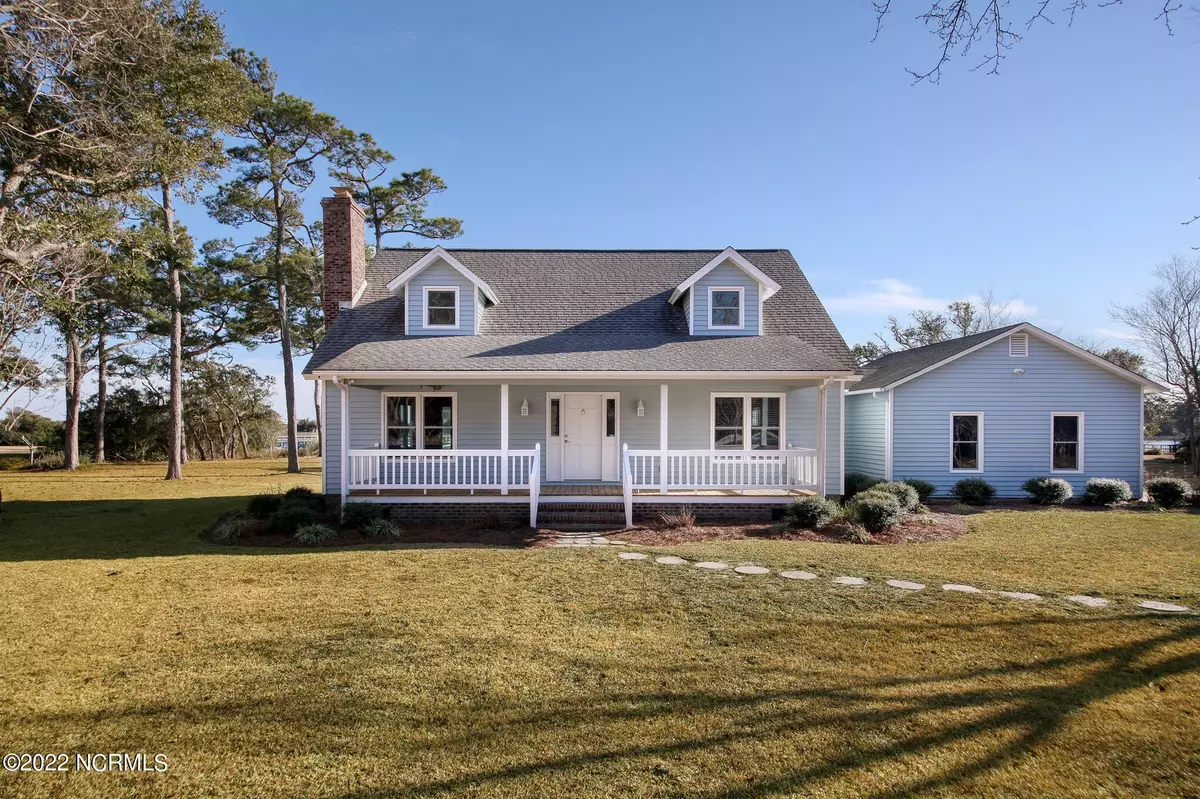$750,000
$899,000
16.6%For more information regarding the value of a property, please contact us for a free consultation.
3 Beds
2 Baths
2,478 SqFt
SOLD DATE : 11/07/2022
Key Details
Sold Price $750,000
Property Type Single Family Home
Sub Type Single Family Residence
Listing Status Sold
Purchase Type For Sale
Square Footage 2,478 sqft
Price per Sqft $302
Subdivision Tarheeland Acres
MLS Listing ID 100302585
Sold Date 11/07/22
Style Wood Frame
Bedrooms 3
Full Baths 2
HOA Y/N No
Originating Board North Carolina Regional MLS
Year Built 1986
Annual Tax Amount $3,068
Lot Size 0.800 Acres
Acres 0.8
Lot Dimensions 137x280x109x285
Property Description
BREATHTAKING VIEWS OF THE ICW from this 3 BR, 2 BA, 2478 SQ FT property in the quiet Tarheeland Acres neighborhood in Ocean Isle Beach. Take a stroll out on the 6' wide private pier with a floating dock and new ramp or relax under a spacious covered gazebo overlooking the charming, backyard pond and ICW. Beautiful hardwood flooring is showcased throughout the lower level with a sizable kitchen highlighting a gorgeous water views of the pond and ICW, lots of cabinets and counter space, breakfast bar, and an adjacent separate laundry room with sink. A bright family room features lots of natural light, plantation shutters, and access to a large, screened porch and rear deck offering privacy & plenty of room to relax or entertain. The living room features a wood burning fireplace, and a dining area with access to a Jacuzzi room overlooking the deck and backyard. The lower level hosts one private bedroom and bath. A gorgeous hardwood staircase leads to a large bedroom on the second floor and rear office with lots of windows and water views. A second upper bedroom boasts wonderful views from a private rear balcony. Other features include a spacious 2 car garage, a generous sized lot and no HOA fees.
Location
State NC
County Brunswick
Community Tarheeland Acres
Zoning R1M
Direction Take 179/Beach Drive and turn onto Pharview Dr into Tarheeland Acres. Continue to stop sign and turn right onto Roberta Road. The house will be on the Left.
Rooms
Other Rooms Gazebo
Basement None
Interior
Interior Features 1st Floor Master, Blinds/Shades, Ceiling Fan(s), Hot Tub, Security System, Smoke Detectors, Walk-in Shower
Heating Heat Pump
Cooling Central
Flooring Carpet, Tile
Appliance Dishwasher, Dryer, Refrigerator, Stove/Oven - Electric, Vent Hood, Washer
Exterior
Garage On Site, Paved
Garage Spaces 2.0
Pool Hot Tub
Utilities Available Municipal Water, Septic On Site
Waterfront Yes
Waterfront Description Boat Dock, ICW Front, Pond Front, Pond View, Water Access Comm, Water View, Waterfront Comm
Roof Type Shingle, Composition
Accessibility None
Porch Balcony, Covered, Deck, Enclosed, Open, Porch, Screened
Parking Type On Site, Paved
Garage Yes
Building
Story 2
New Construction No
Schools
Elementary Schools Union
Middle Schools Shallotte
High Schools West Brunswick
Others
Tax ID 243oc003
Read Less Info
Want to know what your home might be worth? Contact us for a FREE valuation!

Our team is ready to help you sell your home for the highest possible price ASAP








