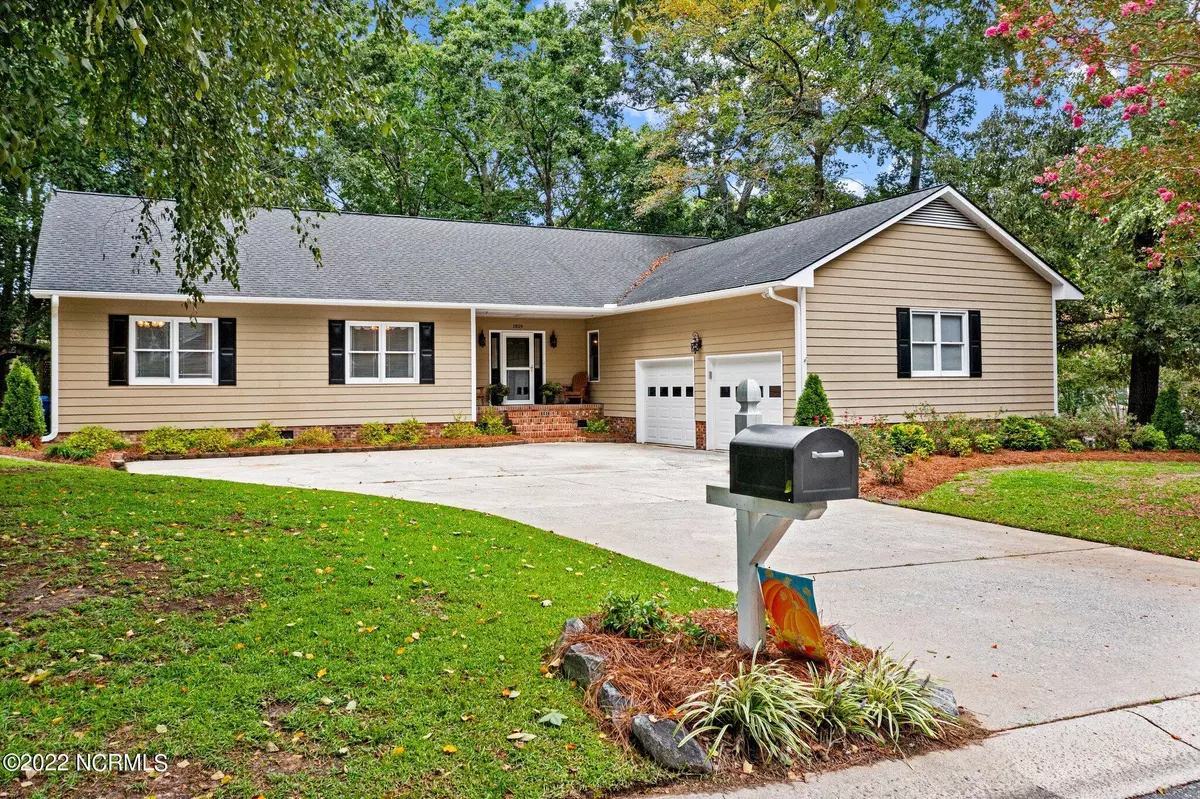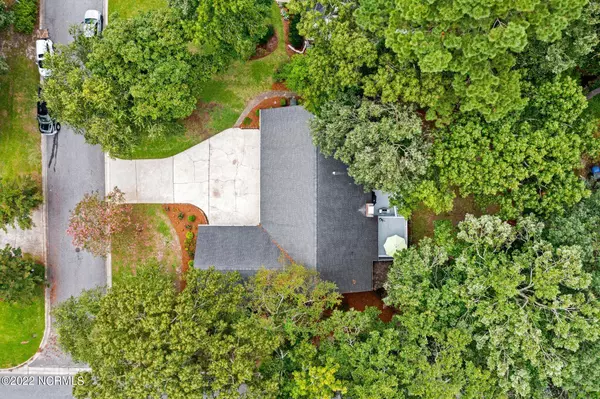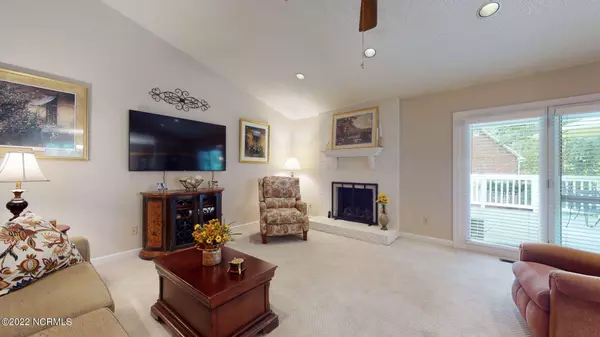$295,000
$295,000
For more information regarding the value of a property, please contact us for a free consultation.
3 Beds
2 Baths
2,192 SqFt
SOLD DATE : 11/07/2022
Key Details
Sold Price $295,000
Property Type Single Family Home
Sub Type Single Family Residence
Listing Status Sold
Purchase Type For Sale
Square Footage 2,192 sqft
Price per Sqft $134
Subdivision Planters Walk
MLS Listing ID 100349136
Sold Date 11/07/22
Style Wood Frame
Bedrooms 3
Full Baths 2
HOA Y/N No
Originating Board North Carolina Regional MLS
Year Built 1988
Lot Size 0.330 Acres
Acres 0.33
Lot Dimensions Corner
Property Description
Much larger on the inside than it looks on the outside. Large, updated kitchen with lots of granite counter space, island with downdraft cooktop and bar space seating, built-in oven and microwave, pantry, wood floors, cased opening to dining room large enough to accommodate a table with 10 chairs! Also dining room has a double window offering great views to the wooded lot, Vaulted ceiling in family room with fireplace. MBR can easily handle king size bedroom furniture, offers deep walk-in closets, two additional spacious bedrooms, and don't miss the laundry room. Laundry room is plenty deep for ironing board and has two storage closets! Raised deck overlooks wooded lot with fenced backyard also located on a corner lot! Over sized two car garage with space for work benches. Ample attic storage.
Designed and built by the original owner and now occupied by only second owner. Don't wait on this truly unique home!
Location
State NC
County Pitt
Community Planters Walk
Zoning Single Family
Direction Turn into Planters Walk from 14th Street extension. Left at first stop sign, the left onto Old Mill Court. Home is on corner.
Rooms
Primary Bedroom Level Non Primary Living Area
Interior
Interior Features Foyer, 1st Floor Master, 9Ft+ Ceilings, Blinds/Shades, Ceiling Fan(s), Gas Logs, Walk-in Shower, Walk-In Closet
Heating Gas Pack
Cooling Central
Exterior
Garage Paved
Garage Spaces 2.0
Utilities Available Municipal Sewer Available, Municipal Water Available
Waterfront No
Roof Type Composition
Porch Deck
Parking Type Paved
Garage Yes
Building
Lot Description Corner Lot, Wooded
Story 1
New Construction No
Schools
Elementary Schools Eastern Elementary
Middle Schools E. B. Aycock
High Schools J. H. Rose
Others
Tax ID 43065
Read Less Info
Want to know what your home might be worth? Contact us for a FREE valuation!

Our team is ready to help you sell your home for the highest possible price ASAP








