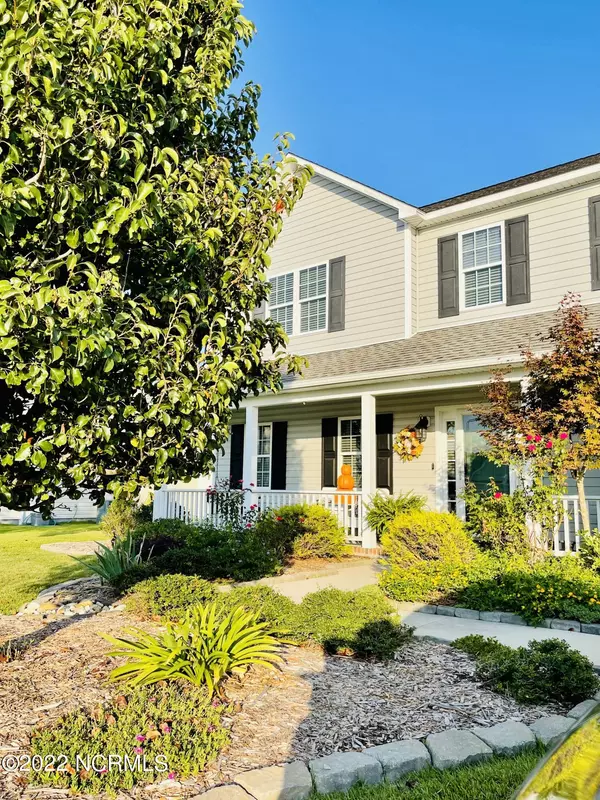$390,000
$395,000
1.3%For more information regarding the value of a property, please contact us for a free consultation.
4 Beds
3 Baths
2,017 SqFt
SOLD DATE : 11/07/2022
Key Details
Sold Price $390,000
Property Type Single Family Home
Sub Type Single Family Residence
Listing Status Sold
Purchase Type For Sale
Square Footage 2,017 sqft
Price per Sqft $193
Subdivision Palmetto Plantation
MLS Listing ID 100350496
Sold Date 11/07/22
Style Wood Frame
Bedrooms 4
Full Baths 2
Half Baths 1
Originating Board North Carolina Regional MLS
Year Built 2009
Annual Tax Amount $1,881
Lot Size 0.260 Acres
Acres 0.26
Lot Dimensions 135x85x135x85
Property Description
Location, location, location...
This pristine home is conveniently located in the coolest small town in America. A short distance to Historic Downtown Beaufort, where you will find fresh seafood prepared at multiple restaurants, as well as shopping with local proprietors. 30 Minutes to MCAS Cherry Point, 45 mins to Cedar Island Ferry, as well as 10 minutes to multiple public boat ramps.
Walking distance to schools, and Food lion!!!!!
We love sprawling open floor plans, which boasts a first floor master with en suite bath, walk-in closet, custom shiplap, and crown molding. Master bath possesses double sinks with custom framed vanity mirror, shelving and towel bars, with a walk in shower.
New Pergo Max flooring installed on the first floor. New hardwood risers and treads on the stairway.
Introducing a chef's fantasy kitchen. All stainless appliances include gas range, refrigerator with picture window, spectacular granite countertops, with a built-in coffee bar! White subway tile backsplash, stainless faucet with detachable hose. Crisp white custom cabinets 2018. Custom shelving in the walk in pantry. Half bath off the kitchen is convenient for guests, while you entertain them in the cozy living room. Custom mantel with gas logs in place, just add propane.
Smart thermostats to control the heat and air while away from home. Home has 2 heat pumps, one new 2022.
Laundry room includes custom shelving. W&D negotiable as well as all furnishings, including doggie condo.
3 Guest rooms are homed upstairs as well as guest full bath with tub and double sink vanity. All 3 guest rooms are spacious and have great closet space and some have custom shelves. Guest room 2 currently being used as an office has 2 closets and would make a great home gym.
Screened-in back porch with swing, which will convey. Wooden deck adjoining screened-in porch for grilling and socializing around the fire pit.
Covered front porch w will convey!
Driveway has an extra parking pad for family and friends.
Breathtaking landscaping in the front and back yards. Extra water meter hooked to several spigots, with no sewer fee perfect for watering yard and washing cars. Weeping willows, Japanese Maples, Willow Oaks, Lantana, and Cleveland Pear trees. Check out the green thumbs potting sink and French drain with a sump pump. 2 car garage homes the GE electric panel , wiring for generator, pull down attic stairs with partially floored attic. Keep all those fur babies safe in the 6 ft backyard vinyl fence!!! We welcome you home to Rutledge Ave, a true coastal retreat.
Location
State NC
County Carteret
Community Palmetto Plantation
Zoning Residential
Direction Turn left onto Carraway Dr Street View 0.4 mi Turn left onto Campen Rd 0.3 mi Slight right onto Professional Park Dr 0.2 mi Turn left onto Calhoun St 0.1 mi Turn right onto Rutledge Ave Destination will be on the right
Rooms
Other Rooms Shed(s)
Primary Bedroom Level Primary Living Area
Interior
Interior Features Generator Plug, 1st Floor Master, Blinds/Shades, Gas Logs, Pantry, Solid Surface, Walk-in Shower, Walk-In Closet
Heating Heat Pump
Cooling Central
Flooring Carpet
Appliance Range, Dishwasher, Microwave - Built-In, Refrigerator, Stove/Oven - Gas
Exterior
Garage On Site, Paved
Garage Spaces 2.0
Utilities Available Municipal Sewer, Municipal Water
Waterfront No
Roof Type Shingle, Composition
Accessibility None
Porch Covered, Deck, Patio, Porch
Parking Type On Site, Paved
Garage Yes
Building
Story 2
New Construction No
Schools
Elementary Schools Beaufort
Middle Schools Beaufort
High Schools East Carteret
Others
Tax ID 730608779646000
Read Less Info
Want to know what your home might be worth? Contact us for a FREE valuation!

Our team is ready to help you sell your home for the highest possible price ASAP








