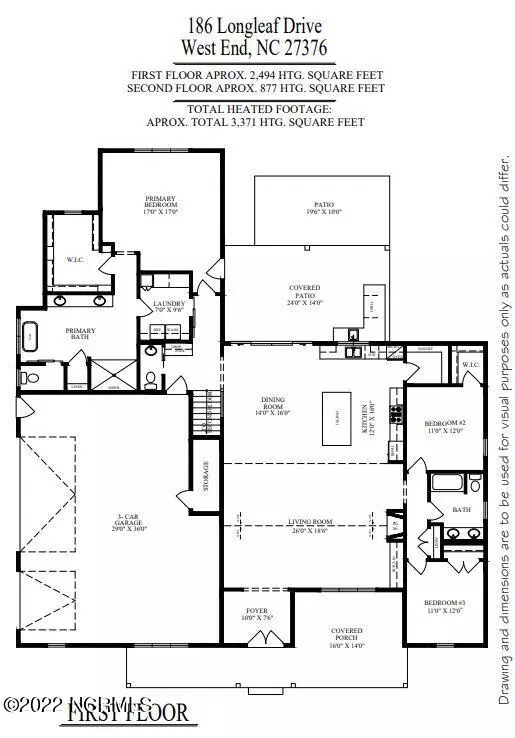$700,000
$650,000
7.7%For more information regarding the value of a property, please contact us for a free consultation.
4 Beds
4 Baths
3,371 SqFt
SOLD DATE : 11/08/2022
Key Details
Sold Price $700,000
Property Type Single Family Home
Sub Type Single Family Residence
Listing Status Sold
Purchase Type For Sale
Square Footage 3,371 sqft
Price per Sqft $207
Subdivision 7 Lakes West
MLS Listing ID 100353882
Sold Date 11/08/22
Style Wood Frame
Bedrooms 4
Full Baths 3
Half Baths 1
HOA Y/N Yes
Originating Board North Carolina Regional MLS
Year Built 2022
Annual Tax Amount $229
Lot Size 0.500 Acres
Acres 0.5
Lot Dimensions 120x177x127x177
Property Description
You will not want to miss this new construction, golf front home located in the desirable gated community of Seven Lakes West on a nice flat lot. This home features a terrific covered front porch, large foyer, soaring living room ceilings, showcasing the shiplap gas fireplace, built-in bookcases, open floor plan, crown molding, and an outdoor kitchen. There is open floor plan to the kitchen which features granite counter tops, center island, gas cooktop, hood, pot filler, tile backsplash, wall oven, wall microwave, large pantry, lots of cabinet storage space and under cabinet lighting make this kitchen complete. Kitchen also opens to a covered back patio providing an outdoor kitchen with sink and built-in grill. The owner's suite offers LVP flooring, a door to the outdoor patio, trey ceilings, crown moldings, pre-wired for wall mounted TV, large walk-in closet with a bench and built-in shelves. A double sink in the owner's bathroom as well as a gorgeous vanity, soaking tub, water closet, linen closet, large walk-in shower with two showerheads. The laundry room connects to the owner's suite & to the kitchen & offers built in cabinets, upper and lower to provide more storage. Living space features luxury vinyl plank flooring with an open dining room area. The homes sets up as a split bedroom floorplan with 3 bedrooms on the main level and a double sink in the guest bathroom, tile on the bathroom floor & tub. The 4th bedroom is upstairs with a full bathroom, and large open bonus room with a dry bar, lower and upper cabinetry. Full bathroom with a private water closet, tub/shower and two sinks. Other features include a 3-car garage, attic walk-in storage and two HVAC units. The home sits at Hole #16 of the Beacon Ridge Golf course. Beacon Ridge CC membership is optional, and the home is close to the marina at Johnsons Point on Lake Auman, and close to the Country Club too. The gated community of Seven Lakes West & Beacon Ridge Country Club offers as part of the Association amenities the 800-acre, Lake Auman, a marina for boating, sailing, fishing, boat storage & lake access, beach swim area, cabanas for picnics, a community clubhouse, tennis courts, basketball courts, swimming pool, a playground, walking trails, & tons of social activities. Separate from the Association amenities there is also the Beacon Ridge Country Club within the gates offering an 18 Hole Gene Hamm designed course, a separate swimming pool, tennis courts, & clubhouse.
Location
State NC
County Moore
Community 7 Lakes West
Zoning GC-SL
Direction From 211 take the Seven Lakes West gate entrance and continue to the stop sign, turn right onto Longleaf Drive, go past the first pond, past the sign for the marina and home with be on your right. The corner of Longleaf and Beacon Ridge Dr.
Rooms
Other Rooms Tennis Court(s), Outdoor Kitchen
Basement None
Primary Bedroom Level Primary Living Area
Interior
Interior Features Kitchen Island, Foyer, Bookcases, 1st Floor Master, 9Ft+ Ceilings, Ceiling - Trey, Ceiling - Vaulted, Ceiling Fan(s), Gas Logs, Pantry, Security System, Smoke Detectors, Walk-in Shower, Walk-In Closet
Heating Heat Pump, Forced Air
Cooling Heat Pump, Central
Flooring LVT/LVP, Carpet, Tile
Appliance Wall Oven, Cooktop - Gas, Dishwasher, Microwave - Built-In, Vent Hood
Exterior
Garage Concrete
Garage Spaces 3.0
Utilities Available Municipal Water, Septic On Site
Waterfront No
Waterfront Description Boat Dock
Roof Type Composition
Porch Covered, Patio, Porch
Parking Type Concrete
Garage Yes
Building
Lot Description On Golf Course, Level, Golf Front, Corner Lot
Story 1
New Construction Yes
Schools
Elementary Schools West End Elementary
Middle Schools West Pine Middle
High Schools Pinecrest High
Others
Tax ID 00016294
Read Less Info
Want to know what your home might be worth? Contact us for a FREE valuation!

Our team is ready to help you sell your home for the highest possible price ASAP








