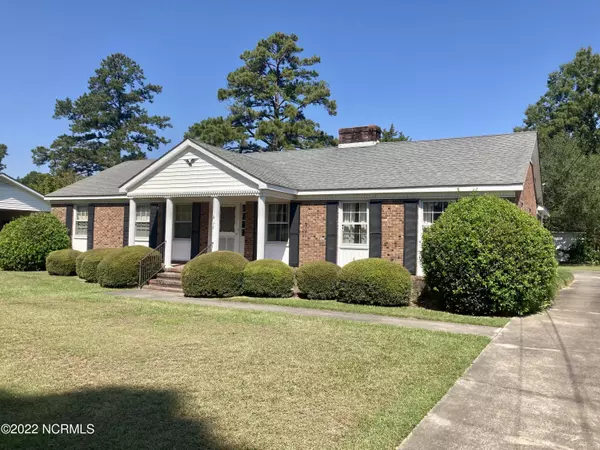$145,000
$135,000
7.4%For more information regarding the value of a property, please contact us for a free consultation.
3 Beds
2 Baths
1,864 SqFt
SOLD DATE : 11/08/2022
Key Details
Sold Price $145,000
Property Type Single Family Home
Sub Type Single Family Residence
Listing Status Sold
Purchase Type For Sale
Square Footage 1,864 sqft
Price per Sqft $77
Subdivision Westhaven
MLS Listing ID 100357120
Sold Date 11/08/22
Style Wood Frame
Bedrooms 3
Full Baths 2
HOA Y/N No
Originating Board North Carolina Regional MLS
Year Built 1962
Annual Tax Amount $1,506
Lot Size 0.340 Acres
Acres 0.34
Lot Dimensions 93x150x104x150
Property Description
This 3 bedroom, 2 bath brick home has an ideal layout with lots of opportunities to make this house your own with some TLC.
The kitchen opens up to the family room which has a large gas log fireplace and beautiful wood paneling walls creating a relaxing and cozy ambiance. Wood deck off family room overlooking spacious backyard. All appliances will convey including washer and dryer. HVAC system was replaced in 2018.
Location
State NC
County Lenoir
Community Westhaven
Zoning RA8
Direction Traveling north on Herritage St near the Kinston Plaza, turn left onto Plaza Blvd at first stop light. Continue straight onto Carey Rd. Travel 1 mile and turn right on Graham Dr. Turn left on Englewood Dr and property is the third from last on the right.
Rooms
Other Rooms Shed(s)
Basement Crawl Space
Primary Bedroom Level Primary Living Area
Interior
Interior Features Foyer, Bookcases, Master Downstairs, Walk-In Closet(s)
Heating Electric, Heat Pump
Cooling Central Air
Flooring Laminate, Tile, Wood
Fireplaces Type Gas Log
Fireplace Yes
Window Features Storm Window(s),Blinds
Appliance Washer, Wall Oven, Stove/Oven - Electric, Refrigerator, Microwave - Built-In, Dryer, Dishwasher, Cooktop - Electric
Laundry Laundry Closet, In Kitchen
Exterior
Garage Concrete, Paved
Utilities Available Natural Gas Connected
Waterfront No
Roof Type Architectural Shingle
Porch Deck
Parking Type Concrete, Paved
Building
Story 1
Sewer Municipal Sewer
Water Municipal Water
New Construction No
Others
Tax ID 451611567308
Acceptable Financing Cash, Conventional, FHA, VA Loan
Listing Terms Cash, Conventional, FHA, VA Loan
Special Listing Condition Entered as Sale Only
Read Less Info
Want to know what your home might be worth? Contact us for a FREE valuation!

Our team is ready to help you sell your home for the highest possible price ASAP








