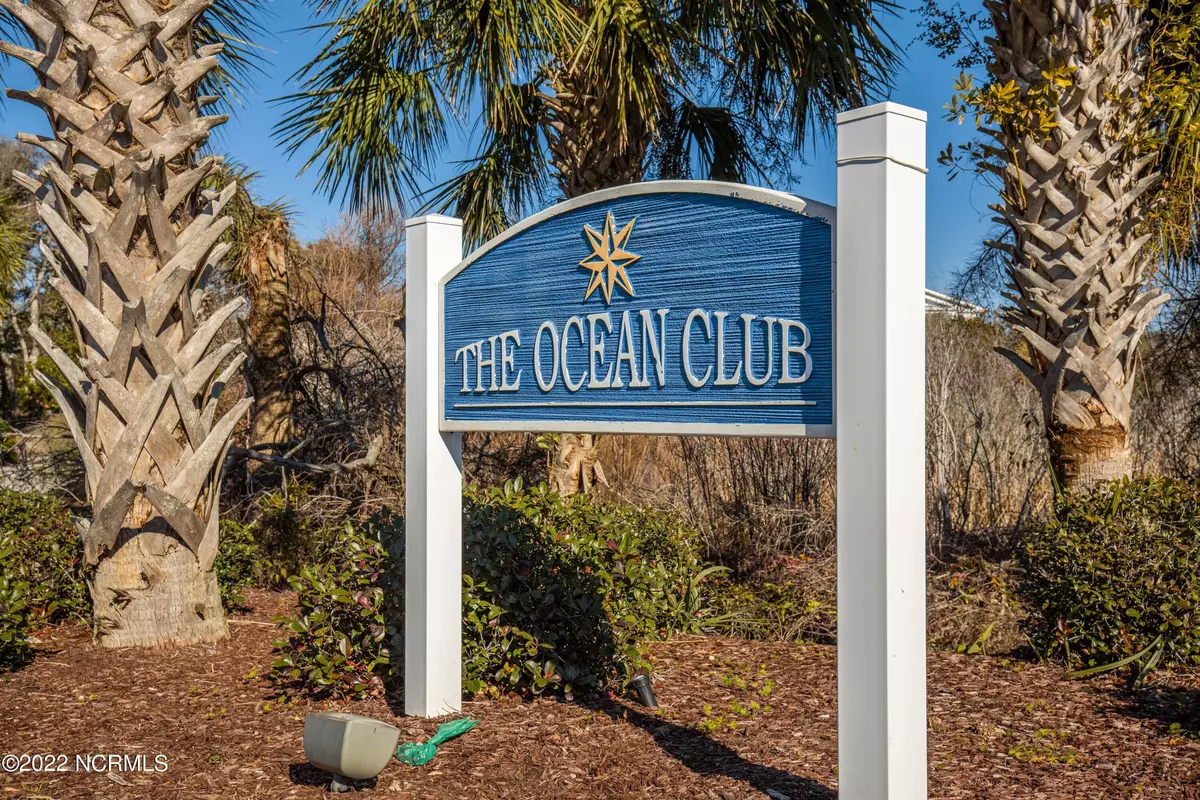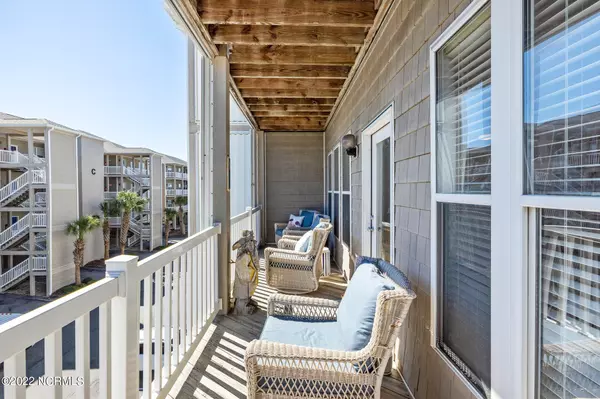$490,000
$499,000
1.8%For more information regarding the value of a property, please contact us for a free consultation.
2 Beds
2 Baths
1,144 SqFt
SOLD DATE : 11/07/2022
Key Details
Sold Price $490,000
Property Type Condo
Sub Type Condominium
Listing Status Sold
Purchase Type For Sale
Square Footage 1,144 sqft
Price per Sqft $428
Subdivision The Ocean Club
MLS Listing ID 100350473
Sold Date 11/07/22
Style Wood Frame
Bedrooms 2
Full Baths 2
HOA Fees $6,180
HOA Y/N Yes
Originating Board North Carolina Regional MLS
Year Built 2003
Annual Tax Amount $1,922
Property Description
*NEW PHOTOS* Updated 2BR/2BA unit located at The Ocean Club with private deck; elevator access; sound & ocean access; LPV flooring; SS appliances, solid surface counters & updated cabinets in the kitchen; bonus room/office. The many amenities at The Ocean Club include owner's storage units, covered parking, grilling areas, hot tubs, oceanfront and soundfront pools, kayak launch, and a sound side pier. Conveniently located in the center of the island and protected by high dunes, this complex is within walking/biking distance to restaurants and activities. If you're in the market for a place at the beach, this is the condo for you! Call today for your personal showing!
Location
State NC
County Carteret
Community The Ocean Club
Zoning Residential
Direction Highway 58 to The Ocean Club. Turn into ocean side entrance. Building I is the first building to the right
Rooms
Primary Bedroom Level Primary Living Area
Interior
Interior Features Walk-in Shower
Heating Electric, Forced Air
Cooling Central Air
Flooring LVT/LVP, Carpet, Tile, See Remarks
Fireplaces Type None
Fireplace No
Window Features Blinds
Appliance Stove/Oven - Electric, Refrigerator, Microwave - Built-In, Dishwasher
Laundry Hookup - Dryer, In Hall, Washer Hookup
Exterior
Exterior Feature None
Garage Paved
Pool See Remarks
Waterfront No
Waterfront Description Second Row,Water Access Comm
View Ocean, Sound View
Roof Type Shingle,Composition
Porch Covered
Parking Type Paved
Building
Story 1
Foundation Other
Sewer Community Sewer
Structure Type None
New Construction No
Others
Tax ID 633409162932201
Acceptable Financing Cash, Conventional, FHA, VA Loan
Listing Terms Cash, Conventional, FHA, VA Loan
Special Listing Condition None
Read Less Info
Want to know what your home might be worth? Contact us for a FREE valuation!

Our team is ready to help you sell your home for the highest possible price ASAP








