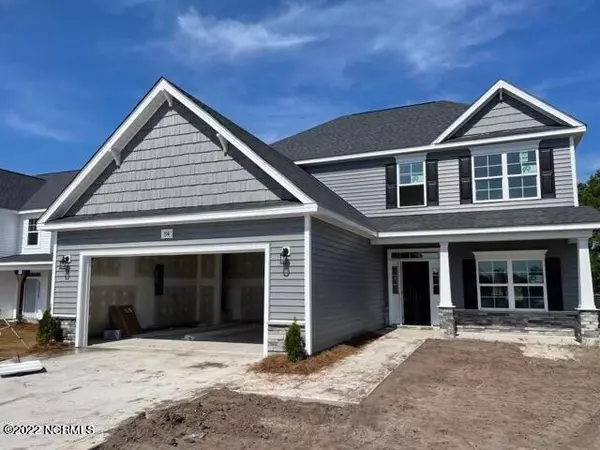$409,680
$409,680
For more information regarding the value of a property, please contact us for a free consultation.
4 Beds
4 Baths
2,560 SqFt
SOLD DATE : 11/09/2022
Key Details
Sold Price $409,680
Property Type Single Family Home
Sub Type Single Family Residence
Listing Status Sold
Purchase Type For Sale
Square Footage 2,560 sqft
Price per Sqft $160
Subdivision Oyster Landing
MLS Listing ID 100350575
Sold Date 11/09/22
Style Wood Frame
Bedrooms 4
Full Baths 3
Half Baths 1
HOA Fees $480
HOA Y/N Yes
Originating Board North Carolina Regional MLS
Year Built 2022
Annual Tax Amount $366
Lot Size 0.290 Acres
Acres 0.29
Lot Dimensions See Plot Plan.
Property Description
The beautiful Clayton home plan now under construction at Oyster Landing in Sneads Ferry! This two story home plan boast over 2500 heated square feet with four bedrooms and a home office. The primary suite is located on the first floor and comes complete with tray ceiling with crown molding, a large soaking tub and separate shower, dual vanities, private water closet and spacious walk in closet. Enjoy an open kitchen to living area with fireplace. The kitchen includes a large kitchen island, pantry and bright white kitchen cabinets and is just off the formal dining room. Other features include a mudroom, central staircase and large loft area and second floor laundry room. NOTE: Floor plan renderings and photos are similar and solely representational. Measurements, elevations, and design features, among other things may vary in the final construction. Call to verify.
Location
State NC
County Onslow
Community Oyster Landing
Zoning R-15
Direction From Hwy 17, turn onto Hwy 172, turn right into Oyster Landing subdivision, right onto Transom Way, Anchor Hitch Ct.
Rooms
Primary Bedroom Level Primary Living Area
Interior
Interior Features Foyer, Master Downstairs, 9Ft+ Ceilings, Tray Ceiling(s), Ceiling Fan(s)
Heating Heat Pump, Electric
Cooling Central Air, Zoned
Flooring LVT/LVP, Carpet, Vinyl
Fireplaces Type Gas Log
Fireplace Yes
Appliance Stove/Oven - Electric, Microwave - Built-In, Dishwasher
Laundry Inside
Exterior
Exterior Feature None
Garage Paved
Garage Spaces 2.0
Waterfront No
Roof Type Architectural Shingle
Porch Covered, Porch
Parking Type Paved
Building
Story 2
Foundation Slab
Sewer Municipal Sewer
Water Municipal Water
Structure Type None
New Construction Yes
Others
Tax ID 747d-206
Acceptable Financing Cash, Conventional, FHA, VA Loan
Listing Terms Cash, Conventional, FHA, VA Loan
Special Listing Condition None
Read Less Info
Want to know what your home might be worth? Contact us for a FREE valuation!

Our team is ready to help you sell your home for the highest possible price ASAP






