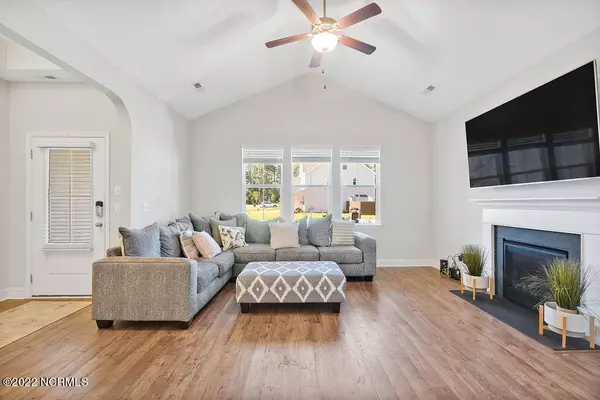$372,000
$367,000
1.4%For more information regarding the value of a property, please contact us for a free consultation.
3 Beds
2 Baths
1,942 SqFt
SOLD DATE : 11/09/2022
Key Details
Sold Price $372,000
Property Type Single Family Home
Sub Type Single Family Residence
Listing Status Sold
Purchase Type For Sale
Square Footage 1,942 sqft
Price per Sqft $191
Subdivision Lanvale Forest
MLS Listing ID 100350082
Sold Date 11/09/22
Style Wood Frame
Bedrooms 3
Full Baths 2
HOA Fees $528
HOA Y/N Yes
Originating Board North Carolina Regional MLS
Year Built 2019
Lot Size 6,970 Sqft
Acres 0.16
Lot Dimensions 79x100x56x102
Property Description
Built in 2019, this like-new home has a spacious living room with cathedral ceiling and gas fireplace. The large open kitchen, with granite countertops, modern tile backsplash, and stainless steel appliances, is located next to the dining area, and leads out to the relaxing screened porch with tree-lined private backyard. In the master bedroom you'll find trey ceiling, spacious walk-in closet, and plenty of light from the dual windows. The master bathroom has double vanity sinks, garden tub, and separate shower. Upstairs includes a large bonus room perfect for watching the big games or snuggling up to watch your favorite show. Enjoy the peace of mind of a one-year, seller provided home warranty.
Location
State NC
County Brunswick
Community Lanvale Forest
Zoning LE-R-6
Direction From Wilmington: Take Hwy 74/76 west over Cape Fear River Bridge. Take Hwy 17 south & exit toward Myrtle Beach. Go approx. 1.8 miles and take right on Lanvale Rd. 1.2 miles turn left Lanvale Trace on Orchard Loop Rd. take first right stay on Orchard Loop Rd. then immediate right on Lanvale Hills Dr. Left on Glasgow St. Enter Lanvale Forest. Continue straight onto Lanvale Forest Drive past pool.
Rooms
Primary Bedroom Level Primary Living Area
Interior
Interior Features Foyer, Master Downstairs, 9Ft+ Ceilings, Tray Ceiling(s), Pantry, Walk-in Shower, Eat-in Kitchen, Walk-In Closet(s)
Heating Electric, Heat Pump
Cooling Central Air
Flooring Carpet, Laminate, Vinyl
Fireplaces Type Gas Log
Fireplace Yes
Laundry Inside
Exterior
Exterior Feature None
Garage Concrete, Off Street
Garage Spaces 2.0
Pool None
Waterfront No
Roof Type Shingle
Porch Covered, Porch, Screened
Parking Type Concrete, Off Street
Building
Story 2
Foundation Slab
Sewer Municipal Sewer
Water Municipal Water
Structure Type None
New Construction No
Others
Tax ID 046da002
Acceptable Financing Cash, Conventional, FHA, VA Loan
Listing Terms Cash, Conventional, FHA, VA Loan
Special Listing Condition None
Read Less Info
Want to know what your home might be worth? Contact us for a FREE valuation!

Our team is ready to help you sell your home for the highest possible price ASAP








