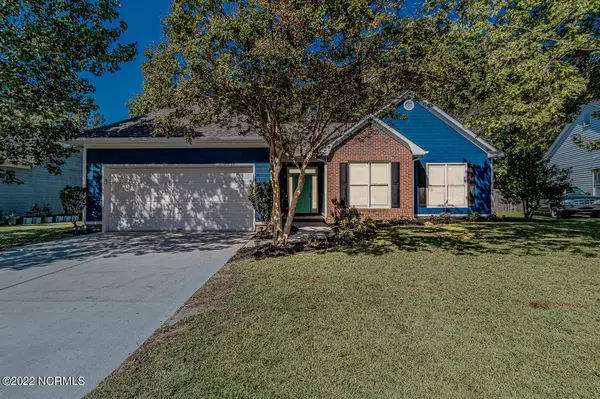$243,000
$244,900
0.8%For more information regarding the value of a property, please contact us for a free consultation.
3 Beds
2 Baths
1,749 SqFt
SOLD DATE : 11/09/2022
Key Details
Sold Price $243,000
Property Type Single Family Home
Sub Type Single Family Residence
Listing Status Sold
Purchase Type For Sale
Square Footage 1,749 sqft
Price per Sqft $138
Subdivision Raintree
MLS Listing ID 100350440
Sold Date 11/09/22
Bedrooms 3
Full Baths 2
HOA Y/N No
Originating Board North Carolina Regional MLS
Year Built 1999
Annual Tax Amount $1,326
Lot Size 1.060 Acres
Acres 1.06
Lot Dimensions 452.90x194.46x315.15x125x13x53x69.07
Property Description
Welcome to your new home! Spacious 3 bedroom, 2 bath house and a fireplace perfect for those chilly autumn nights. The kitchen has newer appliances, offers lots of cabinet and countertop space, and features a breakfast nook in addition to the dining area. Upon entering the owner's suite, you will see a large sitting area perfect for an office space or a private living room. The master bathroom is just as spacious with dual vanities, separate tub and shower, and a large walk-in closet. Both secondary bedrooms are spacious and share a full bathroom. Backyard is fenced in and has a smaller fenced in portion inside of it that's perfect for a garden. This beautiful home is outside city limits (NO CITY TAXES!) but close to shopping, military bases, and schools. Roof was replaced in 2018 after Florence. HVAC was just serviced and cleaned in September. Don't miss out on this one, schedule your showing today! Seller will replace carpet in home or offer $3000 use as you choose.
Location
State NC
County Onslow
Community Raintree
Zoning R-10
Direction Coming from Jacksonville, take Gum Branch to Raintree. Take a left on Raintree Rd and drive almost all the way to the end and house will be on the right-hand side.
Rooms
Basement None
Primary Bedroom Level Primary Living Area
Interior
Interior Features Master Downstairs, 9Ft+ Ceilings, Ceiling Fan(s), Pantry, Walk-In Closet(s)
Heating Electric, Forced Air
Cooling Central Air
Flooring Carpet, Laminate
Window Features Blinds
Appliance Stove/Oven - Electric, Refrigerator, Microwave - Built-In, Ice Maker, Dishwasher, Cooktop - Electric
Laundry Hookup - Dryer, Washer Hookup
Exterior
Exterior Feature None
Garage Attached, Concrete, Garage Door Opener
Garage Spaces 2.0
Pool None
Utilities Available Community Water
Waterfront No
Roof Type Architectural Shingle
Porch Patio, Porch
Parking Type Attached, Concrete, Garage Door Opener
Building
Story 1
Foundation Brick/Mortar
Sewer Community Sewer
Structure Type None
New Construction No
Schools
Elementary Schools Summersill
Middle Schools Northwoods Park
High Schools Jacksonville
Others
Tax ID 329h-128
Acceptable Financing Cash, Conventional, FHA, USDA Loan, VA Loan
Listing Terms Cash, Conventional, FHA, USDA Loan, VA Loan
Special Listing Condition None
Read Less Info
Want to know what your home might be worth? Contact us for a FREE valuation!

Our team is ready to help you sell your home for the highest possible price ASAP








