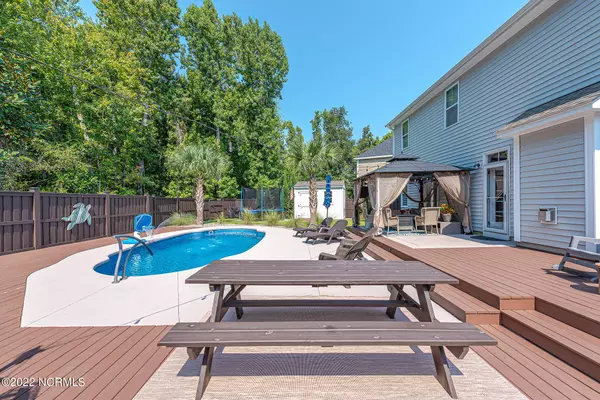$620,000
$630,000
1.6%For more information regarding the value of a property, please contact us for a free consultation.
5 Beds
4 Baths
3,041 SqFt
SOLD DATE : 11/10/2022
Key Details
Sold Price $620,000
Property Type Single Family Home
Sub Type Single Family Residence
Listing Status Sold
Purchase Type For Sale
Square Footage 3,041 sqft
Price per Sqft $203
Subdivision Tall Ships Landing
MLS Listing ID 100350159
Sold Date 11/10/22
Style Wood Frame
Bedrooms 5
Full Baths 3
Half Baths 1
HOA Y/N Yes
Originating Board North Carolina Regional MLS
Year Built 2011
Lot Size 10,890 Sqft
Acres 0.25
Lot Dimensions Irregular
Property Description
Awesome opportunity to own a premier custom home in the water front, micro community of Tall Ships Landing. Located in a cul de sac featuring privacy fenced back yard bordering conservation area with wired workshop, outdoor shower, in ground saltwater pool. Additionally, this beauty has an Attached in law suite or apartment, with two separate entrances that features a kitchen, fully remodeled bathroom, washer and dryer hookup, new life lock / waterproof flooring throughout the downstairs, bedroom, and living room on the main
level! This custom built Blanton home is made for entertaining with an
added multi-level deck and grill area, built in fire pit, patio lights,
dining with coffered ceilings, chef's kitchen with granite, and large
living room with gas log fireplace. Upstairs features a huge master suite with master bath, two other large bedrooms, a full bath, huge 5th BR with walk in closet or home office, and loft area that is being
used as a comfortable office. Additionally, the front yard has new centipede sod and a lovely palm tree. The house also has a large two car
garage with three/four (size dependent) car driveway. Low HOA dues, and no city taxes make this a must have!!
Location
State NC
County New Hanover
Community Tall Ships Landing
Zoning R-15
Direction South College Rd toward Carolina Beach. Turn Left on Piner Rd. Turn Right on Myrtle Grove Rd. Turn Left on Tall Ships Lane.
Rooms
Other Rooms Shed(s), Storage
Primary Bedroom Level Non Primary Living Area
Interior
Interior Features In-Law Quarters, Foyer, 2nd Kitchen, 9Ft+ Ceilings, Apt/Suite, Ceiling Fan(s), Gas Logs, Pantry, Smoke Detectors, Sprinkler System, Walk-in Shower, Walk-In Closet
Heating Fireplace(s)
Cooling Heat Pump
Flooring LVT/LVP, Carpet, Tile
Appliance Cooktop - Electric, Dishwasher, Dryer, Microwave - Built-In, Refrigerator, Stove/Oven - Electric, Washer
Exterior
Garage Off Street, Paved
Garage Spaces 2.0
Pool In Ground
Utilities Available Municipal Sewer, Municipal Water
Waterfront No
Roof Type Shingle, Architectural Shingle
Porch Deck, Patio, Porch
Parking Type Off Street, Paved
Garage Yes
Building
Story 2
New Construction No
Schools
Elementary Schools Bellamy
Middle Schools Murray
High Schools Ashley
Others
Tax ID R07908-003-094-000
Read Less Info
Want to know what your home might be worth? Contact us for a FREE valuation!

Our team is ready to help you sell your home for the highest possible price ASAP








