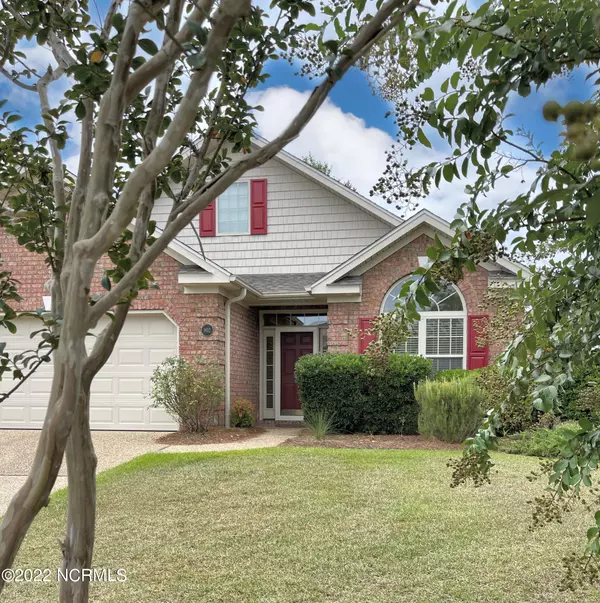$360,000
$379,000
5.0%For more information regarding the value of a property, please contact us for a free consultation.
3 Beds
2 Baths
1,816 SqFt
SOLD DATE : 11/10/2022
Key Details
Sold Price $360,000
Property Type Single Family Home
Sub Type Single Family Residence
Listing Status Sold
Purchase Type For Sale
Square Footage 1,816 sqft
Price per Sqft $198
Subdivision Westport
MLS Listing ID 100343960
Sold Date 11/10/22
Style Brick/Stone
Bedrooms 3
Full Baths 2
HOA Y/N Yes
Originating Board North Carolina Regional MLS
Year Built 2006
Annual Tax Amount $1,801
Lot Size 10,803 Sqft
Acres 0.25
Lot Dimensions 67x142x76x132x14
Property Description
Beautiful and meticulously maintained, this adorable 3 bedroom, 2 bath patio home located in the Westport community, has all the character and charm you could ever dream. The Master bedroom has a bonus sitting room/office space. Featuring hardwood floors throughout, tiled bathrooms, stainless steel appliances, beautiful upgraded granite countertops, spacious fenced in backyard, double car garage, 2 year old roof, 2020 HVAC, built in book case, and irrigation system, this 1 level patio home is comfortable and flows well. This community has 2 pools, a clubhouse, and the HOA dues includes grounds maintenance. This lovely home is located 10 mins from downtown Wilmington, centrally located to HWY 74, and is 3.3 miles from the Leland exit off of HWY 74, and a quick trip to HWY 17 where you will find good food and shopping. Come take a look at this beauty today!
Location
State NC
County Brunswick
Community Westport
Zoning PUD
Direction From Wilmington take 74/76, 1st Leland exit, Take a left on 133, drive 3.3 miles south on NC 133. Right on Westport Dr, right on Beachwalk Dr, left on Spicebush Dr, 1st house on right.
Rooms
Primary Bedroom Level Primary Living Area
Interior
Interior Features Bookcases, 1st Floor Master, 9Ft+ Ceilings, Blinds/Shades, Ceiling - Trey, Ceiling Fan(s), Sprinkler System, Walk-in Shower, Walk-In Closet
Heating Heat Pump
Cooling Central, See Remarks
Flooring Tile
Appliance Dishwasher, Disposal, Ice Maker, Microwave - Built-In, Refrigerator
Exterior
Garage Attached
Garage Spaces 2.0
Utilities Available Municipal Sewer, Municipal Water
Waterfront No
Roof Type Architectural Shingle
Porch Patio
Parking Type Attached
Garage Yes
Building
Lot Description Corner Lot
Story 1
New Construction No
Schools
Elementary Schools Belville
Middle Schools Leland
High Schools North Brunswick
Others
Tax ID 059bg083
Read Less Info
Want to know what your home might be worth? Contact us for a FREE valuation!

Our team is ready to help you sell your home for the highest possible price ASAP








