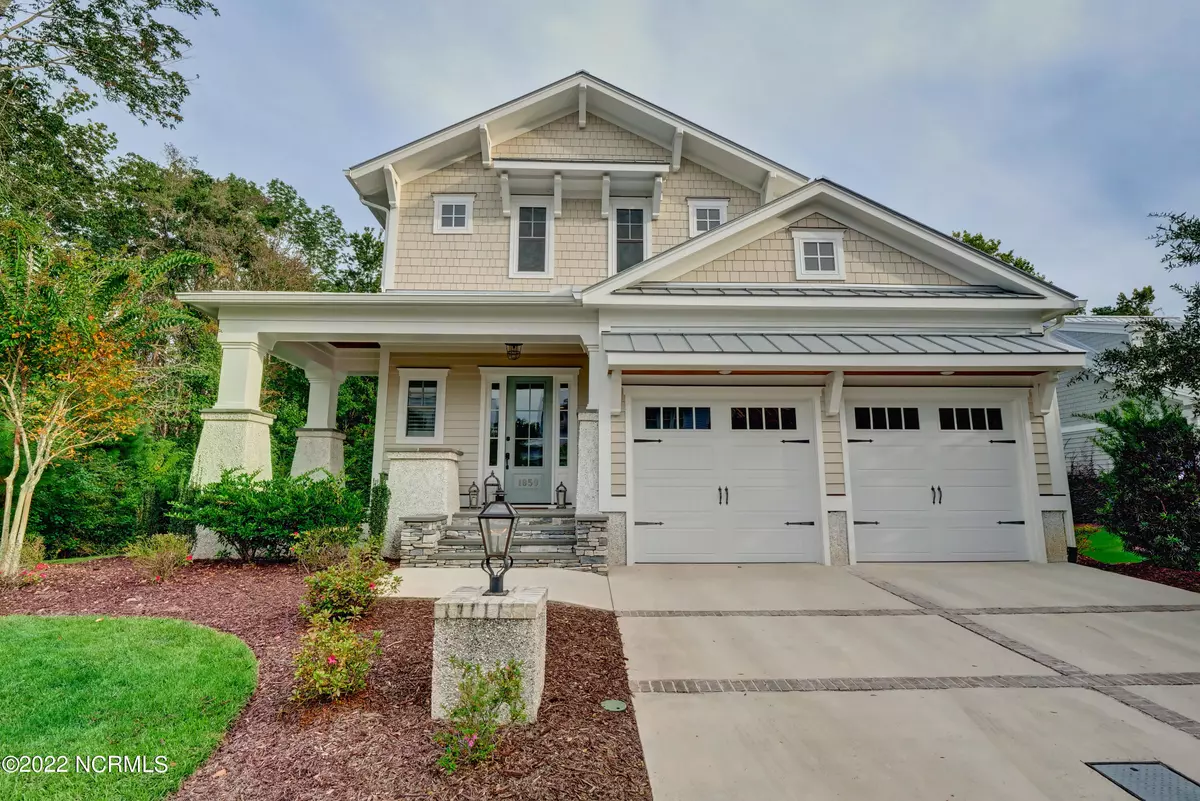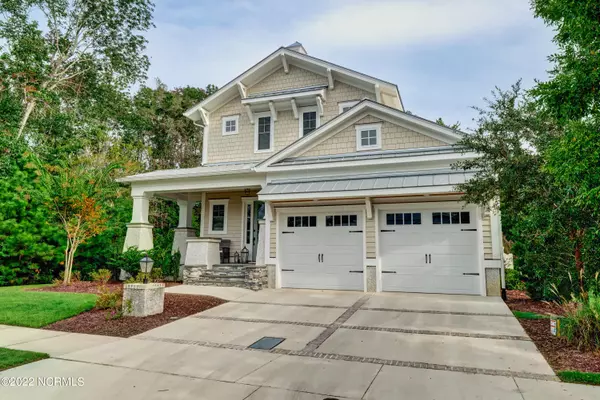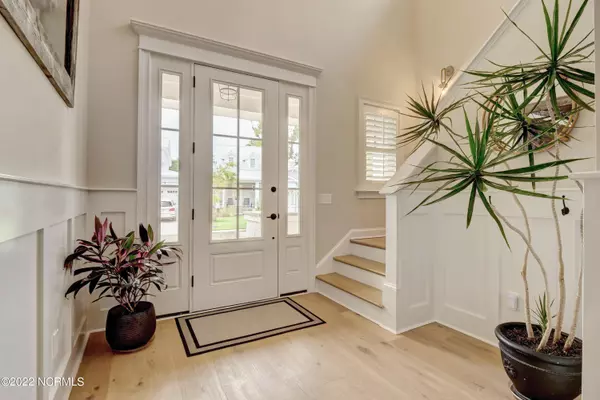$942,000
$949,000
0.7%For more information regarding the value of a property, please contact us for a free consultation.
4 Beds
4 Baths
2,784 SqFt
SOLD DATE : 11/14/2022
Key Details
Sold Price $942,000
Property Type Single Family Home
Sub Type Single Family Residence
Listing Status Sold
Purchase Type For Sale
Square Footage 2,784 sqft
Price per Sqft $338
Subdivision Landfall
MLS Listing ID 100351070
Sold Date 11/14/22
Style Wood Frame
Bedrooms 4
Full Baths 3
Half Baths 1
HOA Fees $5,573
HOA Y/N Yes
Originating Board North Carolina Regional MLS
Year Built 2017
Annual Tax Amount $5,847
Lot Size 9,583 Sqft
Acres 0.22
Lot Dimensions Irregular
Property Description
Located in the award-winning gated community of Landfall, this ''like new'' construction 4 bedroom home has it all! This beautiful home has a welcoming coastal feel with its exterior tabby accents, metal roof, and hardie plank siding. Inside you'll love the open floor plan with wide plank wood floors, coffered ceiling detail, and contemporary gas fireplace with shiplap detail and a custom mantle. The open living/dining area flows to the back screened-in porch by way of a 3-panel slider door. The screened porch has an outdoor gas fireplace for use all year-around. The chef's kitchen demands your attention with its large island that is perfect for entertaining. The kitchen is finished with light grey cabinets, white quartz counters, decorative tile backsplash, and black stainless Kitchen Aid appliances. Quietly tucked away on the first floor is the large master bedroom. In the master bathroom you'll find his and hers vanities and XL walk-in shower. Upstairs has 3 full beds, 2 full bathrooms and a loft. This home sits on a premium lot in Battery Park with only one neighbor next-door and conservation land behind and to the side. Being close to the Eastwood gate allows for quick access to the Wrightsville Beach, shops, and restaurants.
Location
State NC
County New Hanover
Community Landfall
Zoning R-20
Direction Enter Landfall through the Eastwood Rd Gate. Take your first right onto Verrazzano Dr and then your first right onto Odyssey Dr. Follow Odyssey until you reach the 2nd Hallmark Rd on your right. Turn left off Hallmark onto Senova Trace. House will be down on your right.
Rooms
Primary Bedroom Level Primary Living Area
Interior
Interior Features Master Downstairs, 9Ft+ Ceilings, Ceiling Fan(s), Pantry, Walk-in Shower, Walk-In Closet(s)
Heating Electric, Heat Pump
Cooling Zoned
Flooring Carpet, Tile, Wood
Window Features Blinds
Appliance Washer, Dryer, Disposal, Cooktop - Gas
Laundry Inside
Exterior
Exterior Feature Gas Logs
Garage Off Street
Garage Spaces 2.0
Utilities Available Natural Gas Connected
Waterfront No
Roof Type Metal
Porch Covered, Porch, Screened
Parking Type Off Street
Building
Story 2
Foundation Raised, Slab
Sewer Municipal Sewer
Water Municipal Water
Structure Type Gas Logs
New Construction No
Others
Tax ID R05710-002-083-000
Acceptable Financing Cash, Conventional
Listing Terms Cash, Conventional
Special Listing Condition None
Read Less Info
Want to know what your home might be worth? Contact us for a FREE valuation!

Our team is ready to help you sell your home for the highest possible price ASAP








