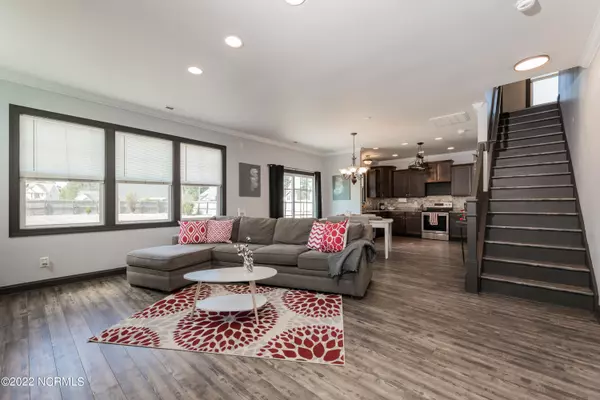$310,000
$319,900
3.1%For more information regarding the value of a property, please contact us for a free consultation.
3 Beds
3 Baths
2,366 SqFt
SOLD DATE : 11/15/2022
Key Details
Sold Price $310,000
Property Type Single Family Home
Sub Type Single Family Residence
Listing Status Sold
Purchase Type For Sale
Square Footage 2,366 sqft
Price per Sqft $131
Subdivision Tall Pines Of New River
MLS Listing ID 100349879
Sold Date 11/15/22
Style Wood Frame
Bedrooms 3
Full Baths 2
Half Baths 1
HOA Fees $75
HOA Y/N Yes
Originating Board North Carolina Regional MLS
Year Built 2013
Lot Size 0.350 Acres
Acres 0.35
Lot Dimensions IRR
Property Description
SELLER OFFERING $5,000 USE AS YOU CHOOSE!
MOVE IN READY HOME! Beautiful Home featuring 3 bed, 2.5 bath, a massive Bonus Room, open floor plan, this Home has so much to offer. Big open kitchen with lots of cabinet space, a pantry and granite countertops, custom build in bookshelves that surround the fireplace in the Living room. On the 2nd floor you have the Master Bedroom with 2 walk-in closet and a Master Bathroom. Also on the 2nd level are the other 2 bedrooms connected by the Jack and Jill bathroom, plus the laundry room for convenience . On the 3rd floor you will find a massive Bonus Room. The Home has ALL LVP Flooring and is freshly painted. Lots of space for entertaining as well as in the Home and the fenced in Backyard. Schedule your appointment today, don't miss out on this beauty.
Location
State NC
County Onslow
Community Tall Pines Of New River
Zoning RA
Direction take Hwy 17 South from Jacksonville. Turn right on Murrill Hill Rd then right on Kenna Ct. Home will be on the left side
Rooms
Other Rooms Shed(s)
Basement None
Primary Bedroom Level Non Primary Living Area
Interior
Interior Features Bookcases, Kitchen Island, 9Ft+ Ceilings, Ceiling Fan(s), Pantry, Walk-In Closet(s)
Heating Heat Pump, Electric, Forced Air
Cooling Central Air
Flooring LVT/LVP
Window Features Blinds
Appliance Washer, Refrigerator, Range, Microwave - Built-In, Dryer, Dishwasher
Laundry Inside
Exterior
Exterior Feature None
Garage Garage Door Opener, Paved
Garage Spaces 2.0
Pool None
Waterfront No
Waterfront Description None
Roof Type Architectural Shingle
Accessibility None
Porch Patio, Porch
Parking Type Garage Door Opener, Paved
Building
Lot Description Dead End
Story 3
Foundation Slab
Sewer Septic On Site
Water Municipal Water
Structure Type None
New Construction No
Others
Tax ID 325g-19
Acceptable Financing Cash, Conventional, FHA, USDA Loan, VA Loan
Horse Property None
Listing Terms Cash, Conventional, FHA, USDA Loan, VA Loan
Special Listing Condition None
Read Less Info
Want to know what your home might be worth? Contact us for a FREE valuation!

Our team is ready to help you sell your home for the highest possible price ASAP








