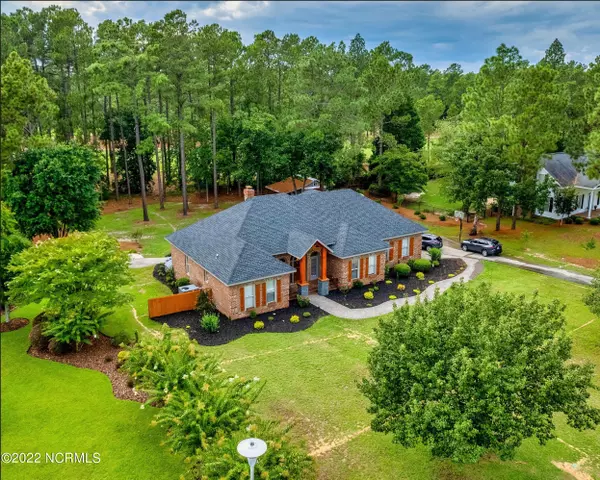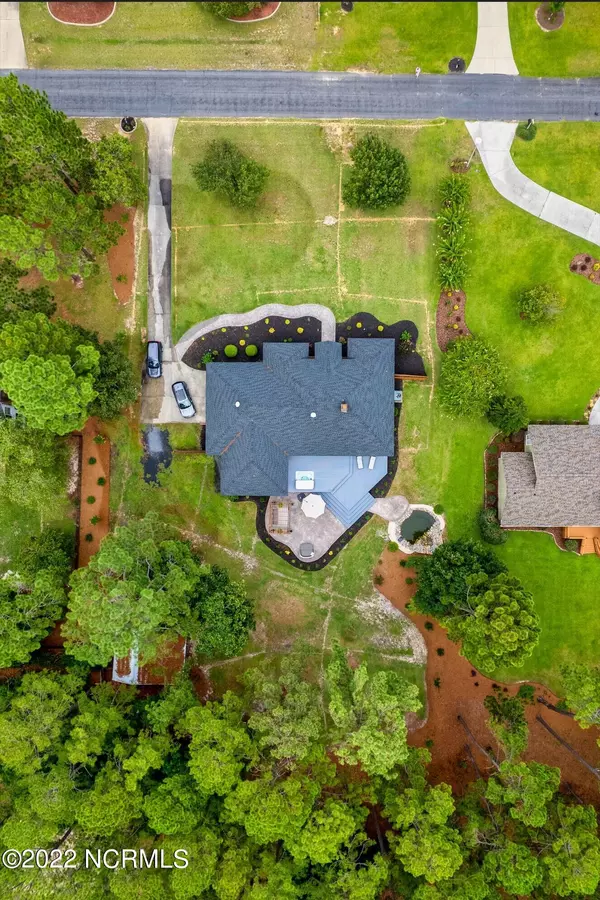$375,000
$389,900
3.8%For more information regarding the value of a property, please contact us for a free consultation.
4 Beds
2 Baths
2,461 SqFt
SOLD DATE : 11/16/2022
Key Details
Sold Price $375,000
Property Type Single Family Home
Sub Type Single Family Residence
Listing Status Sold
Purchase Type For Sale
Square Footage 2,461 sqft
Price per Sqft $152
Subdivision Scotch Meadows North
MLS Listing ID 100345844
Sold Date 11/16/22
Style Wood Frame
Bedrooms 4
Full Baths 2
HOA Y/N No
Originating Board North Carolina Regional MLS
Year Built 1993
Annual Tax Amount $2,608
Lot Size 0.690 Acres
Acres 0.69
Lot Dimensions 150 x 200 x 151 x 200
Property Description
Here is your opportunity to own a slice of heaven in the highly desired Scotch Meadows neighborhood. This 4 bedroom, all brick ranch home has had numerous upgrades & additions and is move in ready. The primary bathroom is a must see, especially the built-in sauna and walk in closet with custom built-ins.
The shed is a nice size that has A/C and electrical making it a great work out area or perfect for a workshop. Enjoy the backyard oasis that overlooks the golf course while enjoying the hot tub. The landscaping has had an complete overhaul to include an irrigation system, extended patios, Koi Pond, stamped concrete and the list goes on. The roof was replaced in 2017 as well as the HVAC is less than 5 years old. Home is located toward the end of a cul-de-sac. Schedule your showings today to see everything this home has to offer.
Location
State NC
County Scotland
Community Scotch Meadows North
Zoning R15
Direction Take a left onto McLeod Road from Barnes Bridge Road. Take a right onto Murifield Drive. At stop sign, take left. House will be on the right.
Rooms
Other Rooms Fountain, Shed(s), See Remarks, Storage, Workshop
Basement Crawl Space
Primary Bedroom Level Primary Living Area
Interior
Interior Features Mud Room, Workshop, 9Ft+ Ceilings, Ceiling Fan(s), Hot Tub, Sauna, Walk-in Shower, Walk-In Closet(s)
Heating Heat Pump, Propane
Cooling Central Air
Laundry Hookup - Dryer, Washer Hookup, Inside
Exterior
Exterior Feature Irrigation System
Garage Concrete, Paved
Garage Spaces 2.0
Waterfront No
Waterfront Description None
Roof Type Composition
Porch Deck, Patio, Porch
Parking Type Concrete, Paved
Building
Lot Description On Golf Course, Cul-de-Sac Lot
Story 1
Sewer Septic On Site
Water Municipal Water
Structure Type Irrigation System
New Construction No
Others
Tax ID 010228b01026
Acceptable Financing Cash, Conventional, FHA, VA Loan
Listing Terms Cash, Conventional, FHA, VA Loan
Special Listing Condition None
Read Less Info
Want to know what your home might be worth? Contact us for a FREE valuation!

Our team is ready to help you sell your home for the highest possible price ASAP








