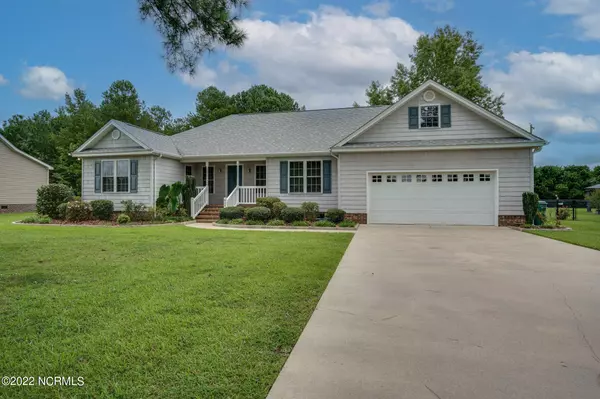$275,000
$279,900
1.8%For more information regarding the value of a property, please contact us for a free consultation.
3 Beds
2 Baths
1,862 SqFt
SOLD DATE : 11/16/2022
Key Details
Sold Price $275,000
Property Type Single Family Home
Sub Type Single Family Residence
Listing Status Sold
Purchase Type For Sale
Square Footage 1,862 sqft
Price per Sqft $147
Subdivision Lyndale Acres
MLS Listing ID 100344904
Sold Date 11/16/22
Style Wood Frame
Bedrooms 3
Full Baths 2
HOA Y/N No
Originating Board North Carolina Regional MLS
Year Built 2004
Annual Tax Amount $2,506
Lot Size 0.420 Acres
Acres 0.42
Lot Dimensions 75*175*123*223
Property Description
Custom-built 3 bed, 2 bath home in established Lyndale Acres/Constructed with 6 inch studs with rock wool insulation (not batts)/Fiberglass faux cedar shake siding/Continuous gutters with leaf guards/Continuous loop hot water circ. system/Great Room: casement windows; gas log fireplace with Heatilator firebox and hardwood mantle; hardwood floors; curtains with valances; cathedral ceiling; ceiling fans; twin skylights; ceiling spot lighting on dimmers; alcove 6 ft X 4 1/2 ft incl. window with Hunter-Douglas blinds; dining area/Kitchen: completely renovated with granite counter/ tops, new sink and new GE Profile gas stove top with downdraft ventilation on an island; cabinet storage; under cabinet lights on dimmers; lazy susans in upper/lower cab. corners/Pantry: 9 ft x 6 ft walk-thru; brick tile floor; Sola tube skylight; ventilated shelving; linen closet with ventilated shelves/Utility Room: washer; dryer; 55 inch upright freezer; window with mini blinds; brick tile floor; small porcelain sink/Front office/consultation room: entrance is off of foyer; H-D blinds on windows/Master bedroom: csmt windows; full length curtains with valances; ceiling fan; walk-in closet/Master bath: Jacuzzi tub; walk-in shower; csmt windows; private toilet room with window and H-D blinds; marble countertop/sink/cabinet; infrared lights for heating; exhaust ventilator/Bedrooms 2, 3: closet with ventilated shelving; H-D blinds on windows/Guest bathroom: walk-in shower; marble countertop/ sink/cabinet; window with H-D blinds; infrared lights for heating; exhaust ventilator/Screened-in back porch; fiberglass roof; ceiling fan/Garage: oversized; utility sink; side door; includes work bench and ventilated shelves; remote garage door openers/Attic: drop down ladder; 288 sq feet walkable floor space/Yard: front landscaped gardens; rear well-established 4 apple, 2 pear, 2 peach trees, 8 blueberry and 2 fig bushes; irrigation/sprinkler system for front and rear; 5 ft black chain link fence
Location
State NC
County Edgecombe
Community Lyndale Acres
Zoning B3
Direction Hwy 64 E to Tarboro exit right thru town on Western Blvd/ Go over bridge and take first right on Nothern Blvd and then thru stoplight and right on St Andrew, Take left on Davis Dr then the first left onto Panola and first left on Tammy... home is in the bend of the road on the left hand side..
Rooms
Basement None
Interior
Interior Features Kitchen Island, Foyer, 1st Floor Master, 9Ft+ Ceilings, Ceiling Fan(s), Gas Logs, Intercom/Music, Mud Room, Pantry, Skylights, Smoke Detectors, Solid Surface, Walk-in Shower, Walk-In Closet
Heating Gas Pack
Cooling Central
Flooring Carpet, Tile, See Remarks
Appliance Freezer, Range, Dishwasher, Dryer, Refrigerator, Stove/Oven - Electric, Washer
Exterior
Garage Off Street, On Site, Paved
Garage Spaces 2.0
Pool None
Utilities Available Municipal Sewer, Municipal Water, Natural Gas Connected, Municipal Sewer Available
Waterfront No
Waterfront Description None
Roof Type Shingle
Accessibility None
Porch Covered, Porch, Screened, See Remarks
Garage Yes
Building
Lot Description Open
Story 1
Architectural Style Efficiency
New Construction No
Schools
Elementary Schools Stocks
Middle Schools Martin
High Schools Tarboro
Others
Tax ID 473922966000
Read Less Info
Want to know what your home might be worth? Contact us for a FREE valuation!

Our team is ready to help you sell your home for the highest possible price ASAP








