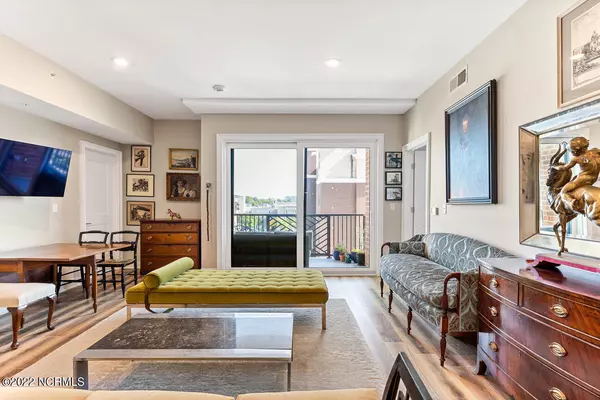$640,000
$647,000
1.1%For more information regarding the value of a property, please contact us for a free consultation.
2 Beds
3 Baths
1,286 SqFt
SOLD DATE : 11/16/2022
Key Details
Sold Price $640,000
Property Type Condo
Sub Type Condominium
Listing Status Sold
Purchase Type For Sale
Square Footage 1,286 sqft
Price per Sqft $497
Subdivision River Place
MLS Listing ID 100330848
Sold Date 11/16/22
Bedrooms 2
Full Baths 2
Half Baths 1
HOA Fees $9,977
HOA Y/N Yes
Originating Board North Carolina Regional MLS
Year Built 2019
Annual Tax Amount $2,479
Property Description
Beautiful 6th floor condominium in a secure building with many amenities including a rooftop pool, in-house gym, parking on site, and a club-house/meeting room with a pool table! This is downtown luxury living at it's best! Just outside you will find many of Wilmington's best restaurants and nightclubs.The award winning Riverwalk is just across Water St. and will take you through downtown along the Cape Fear River. This condo features stunning views from every room and a beautiful kitchen,featuring top of the line appliances, quartz countertops and Hydroviv water filter system. There are walk-in closets with custom wooded shelving, and en-suite baths in each bedroom and an open floor plan leading to the balcony for entertaining! Make an appointment for your tour today!
Location
State NC
County New Hanover
Community River Place
Zoning CBD
Direction From Market St toward Cape Fear River, turn right on third St and left on Chestnut to Water St. Park on street or in paid parking in the deck below. Listing agent will meet you in the lobby facing water St beside the fountain and steps.
Location Details Mainland
Rooms
Primary Bedroom Level Primary Living Area
Interior
Interior Features Solid Surface, Bookcases, Kitchen Island, Master Downstairs, Pantry, Walk-In Closet(s)
Heating Electric, Heat Pump
Cooling Central Air
Flooring LVT/LVP
Fireplaces Type None
Fireplace No
Appliance Stove/Oven - Electric, Refrigerator, Microwave - Built-In, Dishwasher
Laundry Laundry Closet
Exterior
Exterior Feature None
Garage Assigned, Off Street
Garage Spaces 2.0
Pool In Ground
Waterfront No
View River, Water
Roof Type Membrane
Parking Type Assigned, Off Street
Building
Story 1
Entry Level 4th Floor or Higher Unit
Foundation Brick/Mortar
Sewer Municipal Sewer
Water Municipal Water
Structure Type None
New Construction No
Others
Tax ID R04720-007-026-046
Acceptable Financing Cash, Conventional
Listing Terms Cash, Conventional
Special Listing Condition None
Read Less Info
Want to know what your home might be worth? Contact us for a FREE valuation!

Our team is ready to help you sell your home for the highest possible price ASAP








