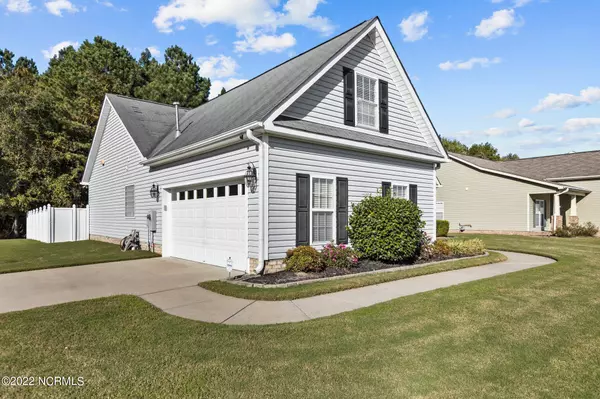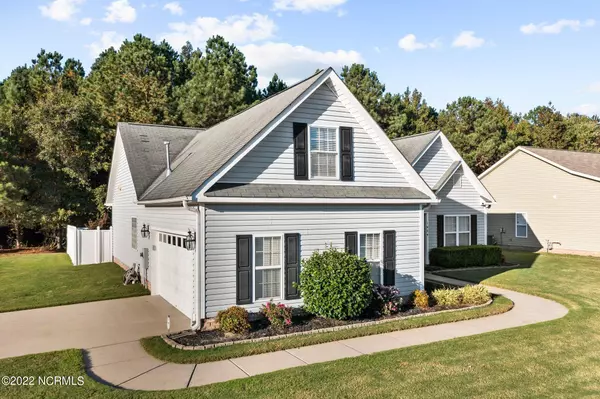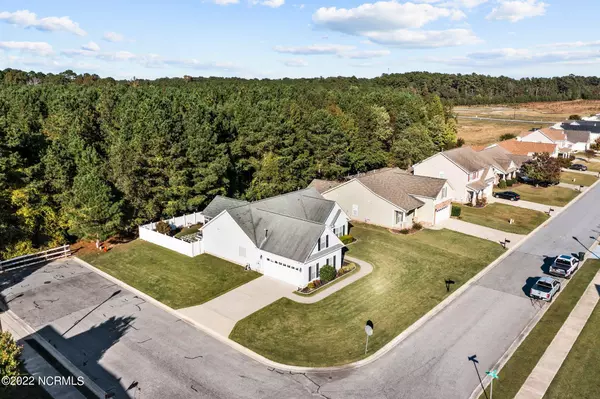$315,000
$322,000
2.2%For more information regarding the value of a property, please contact us for a free consultation.
4 Beds
2 Baths
1,888 SqFt
SOLD DATE : 11/17/2022
Key Details
Sold Price $315,000
Property Type Single Family Home
Sub Type Single Family Residence
Listing Status Sold
Purchase Type For Sale
Square Footage 1,888 sqft
Price per Sqft $166
Subdivision Langston Farms
MLS Listing ID 100354925
Sold Date 11/17/22
Style Wood Frame
Bedrooms 4
Full Baths 2
HOA Y/N Yes
Originating Board North Carolina Regional MLS
Year Built 2007
Annual Tax Amount $2,134
Lot Size 10,454 Sqft
Acres 0.24
Lot Dimensions 90' x 119'
Property Description
This beautiful home is truly special! Offering nearly 1,900 sq ft, 3 bedrooms down, 2 full baths, 4th bedroom/bonus room over garage, formal dining & breakfast area. Expect your jaw to drop when you step out the rear door to a designer/custom built screened porch/activity room. The Trex flooring means years of good looks and no maintenance. Plus there is a grilling porch adjacent for those rainy days. And a privacy fence around the rear for your enjoyment.
Location
State NC
County Pitt
Community Langston Farms
Zoning R9S
Direction From Lowes on Thomas Langston Rd drive west- turn onto Langston Blvd- follow all the way through to the end- Stone Wood will be on your right- house is on the left corner.
Rooms
Other Rooms Shed(s)
Basement None
Primary Bedroom Level Primary Living Area
Interior
Interior Features 1st Floor Master, 9Ft+ Ceilings, Blinds/Shades, Ceiling Fan(s), Gas Logs, Pantry, Smoke Detectors, Walk-in Shower, Walk-In Closet, Whirlpool
Heating Forced Air
Cooling Central
Flooring Carpet, Tile
Appliance Dishwasher, Disposal, Microwave - Built-In, Refrigerator, Stove/Oven - Electric
Exterior
Garage Concrete, Off Street, Paved
Garage Spaces 2.0
Pool None
Utilities Available Municipal Sewer, Municipal Water, Natural Gas Connected
Waterfront No
Roof Type Shingle
Porch Covered, Patio, Screened
Parking Type Concrete, Off Street, Paved
Garage Yes
Building
Lot Description Corner Lot, Open
Story 2
New Construction No
Schools
Elementary Schools Ridgewood
Middle Schools A.G. Cox
High Schools South Central
Others
Tax ID 069970
Read Less Info
Want to know what your home might be worth? Contact us for a FREE valuation!

Our team is ready to help you sell your home for the highest possible price ASAP








