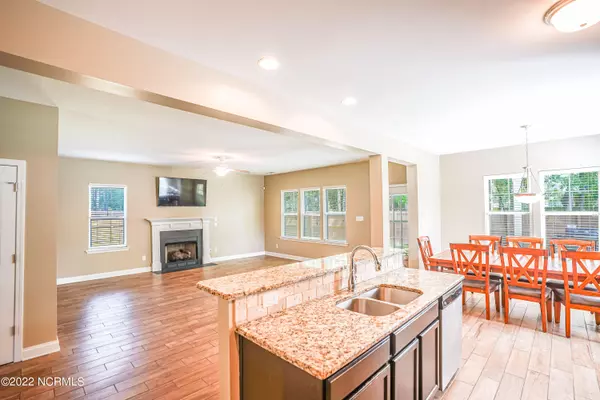$440,000
$449,759
2.2%For more information regarding the value of a property, please contact us for a free consultation.
4 Beds
4 Baths
3,415 SqFt
SOLD DATE : 11/17/2022
Key Details
Sold Price $440,000
Property Type Single Family Home
Sub Type Single Family Residence
Listing Status Sold
Purchase Type For Sale
Square Footage 3,415 sqft
Price per Sqft $128
Subdivision Forest Hills
MLS Listing ID 100350302
Sold Date 11/17/22
Style Wood Frame
Bedrooms 4
Full Baths 3
Half Baths 1
HOA Y/N No
Originating Board North Carolina Regional MLS
Year Built 2013
Lot Size 0.510 Acres
Acres 0.51
Lot Dimensions 101 x 193 x 72 x 102 x 117 x 35
Property Description
A three-story dream and ready to impress! Nestled on a corner lot & located in the convenient Forest Hills neighborhood, enjoy easy living with a spacious, privacy fenced back yard, covered front porch & patio, and a detached shed for extra storage. The open living spaces include a cozy living room with gas fireplace, office area, formal dining room, drop zone with storage, and an additional eat-in area off of the kitchen. Cook up your favorite meals with all stainless steel appliances & granite countertops. Retire to the second floor where all four bedrooms reside including TWO suites with ensuite baths and walk-in closets. The main owner's suite has a gorgeous tray ceiling, ensuite with separate tub & shower, and a generous walk-in closet with built-in organization. The second-floor laundry offers convenience, a utility sink & extra storage! What will you do with the sizable, third-floor, bonus room? All you need & more while just miles from downtown Aberdeen shops, restaurants, and around the corner from Aberdeen Lake Park!
Location
State NC
County Moore
Community Forest Hills
Zoning R-20
Direction Heading Southwest on N Sandhills Blvd, continue toward Blues Crossing Lane. Pass by Firehouse Subs Aberdeen (on the left). Turn right onto Sun Road. Property is on the left.
Rooms
Other Rooms Shed(s)
Interior
Interior Features Kitchen Island, 9Ft+ Ceilings, Blinds/Shades, Ceiling - Trey, Ceiling Fan(s), Gas Logs, Pantry, Walk-in Shower, Walk-In Closet
Heating Heat Pump
Cooling Central
Flooring LVT/LVP, Carpet
Appliance Range, Dishwasher, Disposal, Dryer, Microwave - Built-In, Refrigerator, Washer, None
Exterior
Garage On Site, Paved
Garage Spaces 2.0
Utilities Available Municipal Sewer, Municipal Water
Waterfront No
Roof Type Composition
Porch Covered, Patio, Porch
Garage Yes
Building
Lot Description Corner Lot
Story 3
New Construction No
Schools
Elementary Schools Aberdeeen Elementary
Middle Schools Southern Middle
High Schools Pinecrest High
Others
Tax ID 20120028
Read Less Info
Want to know what your home might be worth? Contact us for a FREE valuation!

Our team is ready to help you sell your home for the highest possible price ASAP








