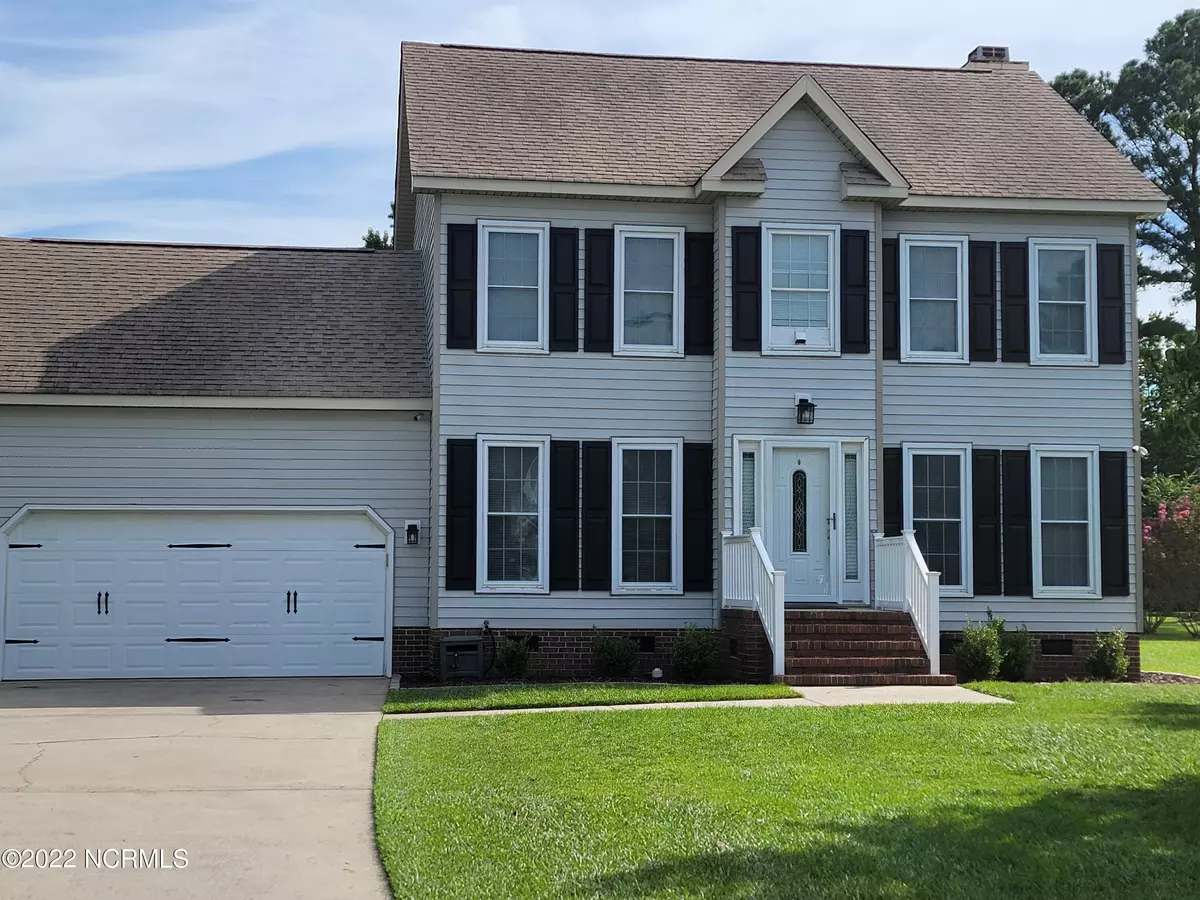$246,000
$246,000
For more information regarding the value of a property, please contact us for a free consultation.
3 Beds
3 Baths
1,786 SqFt
SOLD DATE : 11/15/2022
Key Details
Sold Price $246,000
Property Type Single Family Home
Sub Type Single Family Residence
Listing Status Sold
Purchase Type For Sale
Square Footage 1,786 sqft
Price per Sqft $137
Subdivision Hunters Creek
MLS Listing ID 100348172
Sold Date 11/15/22
Style Wood Frame
Bedrooms 3
Full Baths 2
Half Baths 1
HOA Y/N No
Originating Board North Carolina Regional MLS
Year Built 1994
Annual Tax Amount $2,247
Lot Size 0.770 Acres
Acres 0.77
Lot Dimensions 86 x 230.43 x 140 x 161.12 x 169.66
Property Description
THRU NO FAULT OF SELLER, HOME IS BACK ON THE MARKET! This home in popular Hunters Creek is ready for you! Beautiful family home situated in a cul-de-sac on a large .77 acre lot. This is a 2-story home featuring formal living room, formal dining room, family room, half bath, kitchen, and breakfast nook on the first floor. Upstairs, find three spacious bedrooms, two full baths and a laundry room. The kitchen and baths have had some updates just a few short years ago. Off the family room, there is a wonderful screened porch and an additional deck for grilling. All of this overlooks an expansive back yard that provides for a beautiful view over your morning cup of coffee. The 2-car attached garage is immaculate and offers shelving and peg board and plenty of storage. This home has it all and if ''all'' is what you want, then don't miss out on making it your own.
Location
State NC
County Wayne
Community Hunters Creek
Zoning Residential
Direction Berkeley Boulevard North, turn right on New Hope Road, turn left on Central Heights Road, turn right on Hunters Creek Drive, turn left on on Wintergreen Place, turn right on Sawgrass. Home is located in the cul-de-sac.
Location Details Mainland
Rooms
Basement Crawl Space
Primary Bedroom Level Primary Living Area
Interior
Interior Features Ceiling Fan(s)
Heating Heat Pump, Electric
Cooling Central Air
Flooring Carpet, Laminate, Vinyl
Fireplaces Type Gas Log
Fireplace Yes
Window Features Blinds
Appliance Washer, Refrigerator, Range, Dryer, Dishwasher
Laundry Hookup - Dryer, Washer Hookup, Inside
Exterior
Exterior Feature Gas Logs
Garage Concrete
Garage Spaces 2.0
Pool None
Waterfront No
Waterfront Description None
Roof Type Shingle,Composition
Porch Open, Covered, Deck, Screened
Parking Type Concrete
Building
Lot Description Cul-de-Sac Lot, Level
Story 2
Sewer Municipal Sewer
Water Municipal Water
Structure Type Gas Logs
New Construction No
Others
Tax ID 3620802170
Acceptable Financing Cash, Conventional, FHA, VA Loan
Listing Terms Cash, Conventional, FHA, VA Loan
Special Listing Condition None
Read Less Info
Want to know what your home might be worth? Contact us for a FREE valuation!

Our team is ready to help you sell your home for the highest possible price ASAP



