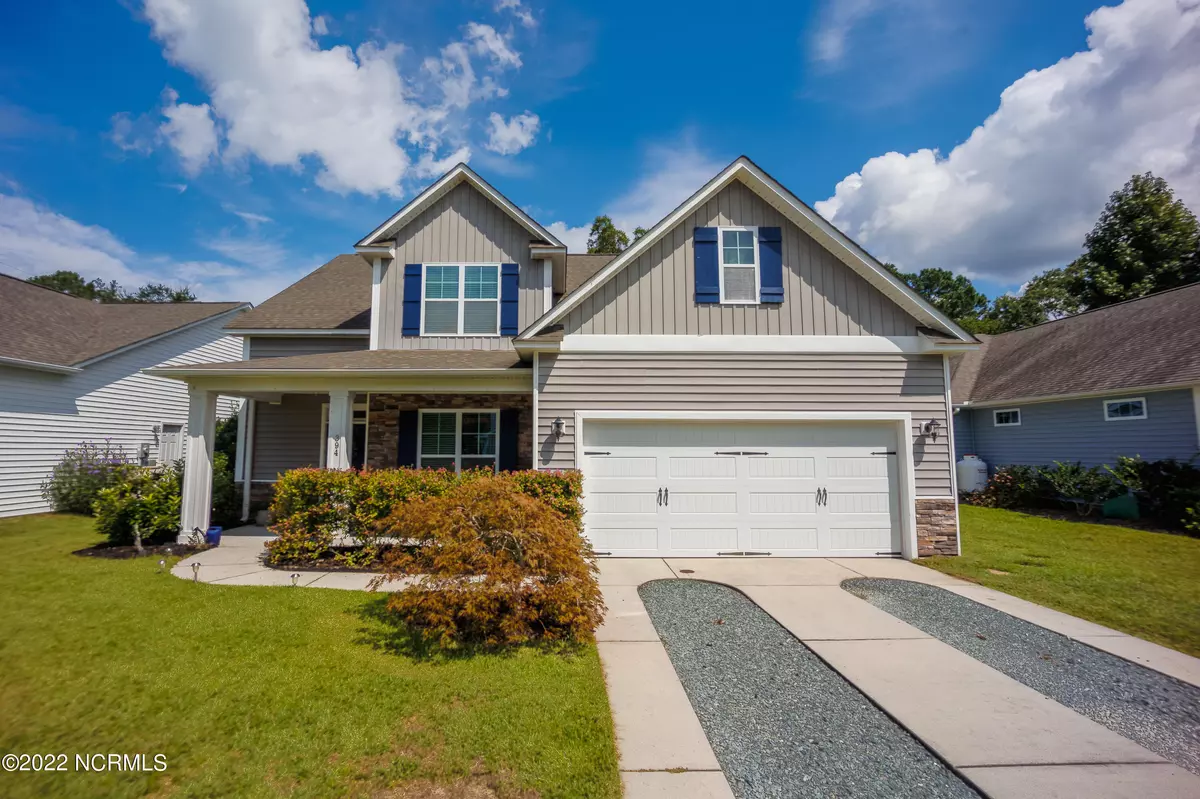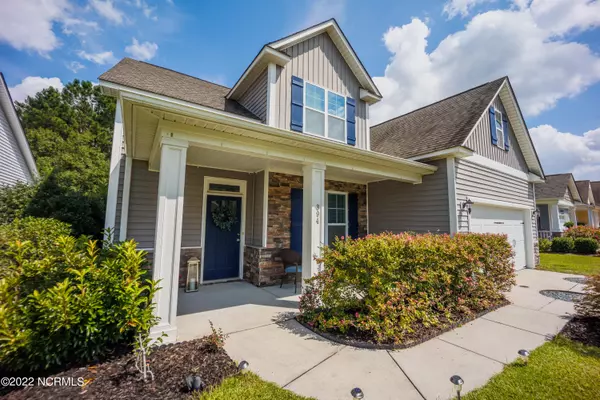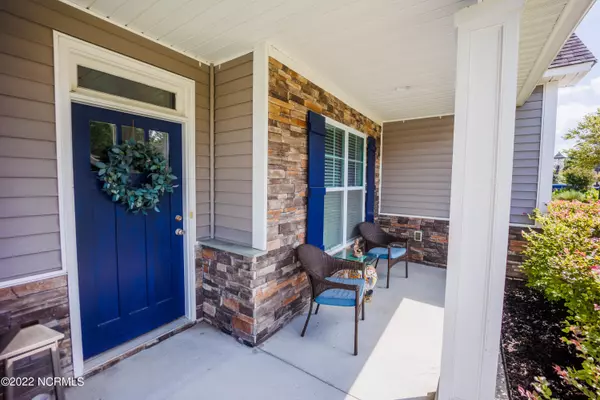$380,000
$385,000
1.3%For more information regarding the value of a property, please contact us for a free consultation.
4 Beds
3 Baths
2,462 SqFt
SOLD DATE : 11/18/2022
Key Details
Sold Price $380,000
Property Type Single Family Home
Sub Type Single Family Residence
Listing Status Sold
Purchase Type For Sale
Square Footage 2,462 sqft
Price per Sqft $154
Subdivision Southbend
MLS Listing ID 100349407
Sold Date 11/18/22
Style Wood Frame
Bedrooms 4
Full Baths 2
Half Baths 1
HOA Fees $360
HOA Y/N Yes
Originating Board North Carolina Regional MLS
Year Built 2014
Lot Size 8,320 Sqft
Acres 0.19
Lot Dimensions 60x138x60x138
Property Description
*$5,000 Use As You Choose Buyer Credit: use to buy down your interest rate or towards closing costs!* Welcome to 394 Southbend Court. Conveniently located close to all of the shops, dining and entertainment that growing Leland has to offer, but nestled in a quiet cul de sac community of only 21 homes. This 2,400+ square foot home offers a sprawling open floor plan where the great room, casual dining area and kitchen flow seamlessly into one another—perfect for entertaining! The kitchen is a chef's dream with an abundance of work space, seating at the raised bar, granite counter tops, stainless steel appliances and shaker style cabinetry. There's also a large pantry and walk-in laundry room. The separate formal dining room is just off the kitchen and features craftsman-style wainscoting detail. As you'll see, this room can also function as the perfect home office or additional living space. Completing the main level is the tranquil primary suite tucked in the rear corner of the home for seclusion and privacy. The primary bathroom features ample counter space with its dual vanity, a large tile walk-in shower, separate water closet and an oversized walk-in closet. Upstairs holds two additional guest bedrooms, a full bath with double vanity and a 350+ sq ft fourth bedroom that could also be used as a multi-purpose bonus room. Outside, the back yard has something for everyone. Relax on the covered patio, do some gardening, enjoy the raised deck or roast marshmallows around the fire pit. There's even a large storage shed to hold additional yard games and beach gear. Come see for yourself all that this home has to offer, schedule a showing today!
Location
State NC
County Brunswick
Community Southbend
Direction Take exit off US 17-S towards Brunswick/Cnty Beaches. Continue onto US-17 S/Hwy 17 S/Ocean Hwy E. Turn right at light onto Lanvale Road. Turn right onto Southbend Ct. NE. Home is on your left
Rooms
Other Rooms Shed(s)
Primary Bedroom Level Primary Living Area
Interior
Interior Features Master Downstairs, 9Ft+ Ceilings, Ceiling Fan(s), Pantry, Walk-in Shower, Eat-in Kitchen, Walk-In Closet(s)
Heating Electric, Heat Pump, Zoned
Cooling Central Air
Flooring LVT/LVP, Carpet, Tile
Fireplaces Type Gas Log
Fireplace Yes
Window Features Blinds
Appliance Stove/Oven - Electric, Refrigerator, Microwave - Built-In, Disposal, Dishwasher, Cooktop - Electric
Exterior
Exterior Feature Irrigation System
Garage Gravel, Garage Door Opener, Off Street, Paved
Garage Spaces 2.0
Waterfront No
Roof Type Shingle
Porch Covered, Patio, Porch
Parking Type Gravel, Garage Door Opener, Off Street, Paved
Building
Lot Description Dead End
Story 2
Foundation Slab
Sewer Municipal Sewer
Water Municipal Water
Structure Type Irrigation System
New Construction No
Others
Tax ID 047ib002
Acceptable Financing Conventional, FHA, USDA Loan, VA Loan
Listing Terms Conventional, FHA, USDA Loan, VA Loan
Special Listing Condition None
Read Less Info
Want to know what your home might be worth? Contact us for a FREE valuation!

Our team is ready to help you sell your home for the highest possible price ASAP








