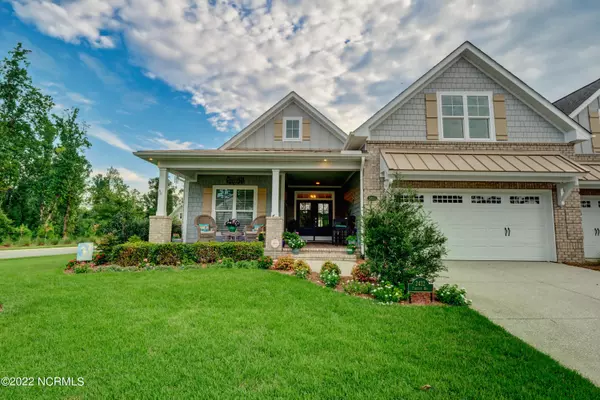$625,000
$625,000
For more information regarding the value of a property, please contact us for a free consultation.
4 Beds
3 Baths
2,495 SqFt
SOLD DATE : 11/18/2022
Key Details
Sold Price $625,000
Property Type Townhouse
Sub Type Townhouse
Listing Status Sold
Purchase Type For Sale
Square Footage 2,495 sqft
Price per Sqft $250
Subdivision Whiskey Branch
MLS Listing ID 100346158
Sold Date 11/18/22
Style Wood Frame
Bedrooms 4
Full Baths 3
HOA Y/N Yes
Originating Board North Carolina Regional MLS
Year Built 2019
Annual Tax Amount $1,942
Lot Size 7,144 Sqft
Acres 0.16
Lot Dimensions 56x110x6749x56
Property Description
Gorgeous townhome in the very desirable Whiskey Branch neighborhood. This stunning 4 bed/3 bath home has had countless upgrades including 4 Season Room,( heated/cooled and extended), security system, whole house generator, built-ins, coffered ceiling, trey ceilings in DR, foyer and Master. Close to all the amenities but nestled on a quiet corner lot with tons of privacy. This 2,495 sq. ft. home is walking distance to the pool and clubhouse to enjoy the many activities that take place there. Seller opted for the upgraded kitchen and appliance package. Custom island for lots of prep, granite counters and gas cooktop! Great entertaining space in the beautiful Living Room with built-in shelving and coffered ceiling, flows to the bright and spacious Sunroom. The Master bedroom, which allows direct access to sunroom, boasts sitting area, 2 walk-in closets, dual vanities, and huge tiled shower with seat. Additional 2 bedrooms and FROG with full bath. All the yard maintenance is taken care of by HOA.This one is a must see!!
Location
State NC
County New Hanover
Community Whiskey Branch
Zoning R-15
Direction Follow N College Rd to Silver Lake Take left onto Lansdowne Rd and right on Navaho Trail to Forester Way
Rooms
Basement None
Primary Bedroom Level Primary Living Area
Interior
Interior Features Whole-Home Generator, Kitchen Island, Foyer, Bookcases, 1st Floor Master, 9Ft+ Ceilings, Blinds/Shades, Ceiling - Trey, Ceiling Fan(s), Pantry, Security System, Smoke Detectors, Solid Surface, Walk-in Shower, Walk-In Closet
Heating Heat Pump, Forced Air
Cooling Central
Flooring Tile
Appliance Dishwasher, Disposal, Generator, Microwave - Built-In, Refrigerator, None
Exterior
Garage Gravel, Lighted, On Site, Paved
Garage Spaces 2.0
Utilities Available Municipal Sewer, Municipal Water
Waterfront No
Waterfront Description None
Roof Type Shingle
Porch Covered, Porch
Parking Type Gravel, Lighted, On Site, Paved
Garage Yes
Building
Story 1
New Construction No
Schools
Elementary Schools Pine Valley
Middle Schools Myrtle Grove
High Schools Hoggard
Others
Tax ID R07100-004-278-000
Read Less Info
Want to know what your home might be worth? Contact us for a FREE valuation!

Our team is ready to help you sell your home for the highest possible price ASAP








