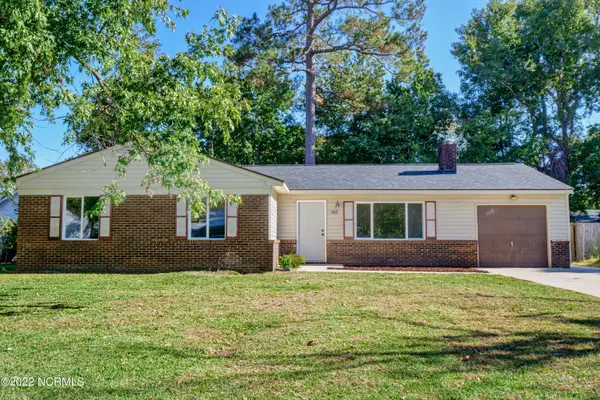$194,900
$194,900
For more information regarding the value of a property, please contact us for a free consultation.
4 Beds
2 Baths
1,384 SqFt
SOLD DATE : 11/21/2022
Key Details
Sold Price $194,900
Property Type Single Family Home
Sub Type Single Family Residence
Listing Status Sold
Purchase Type For Sale
Square Footage 1,384 sqft
Price per Sqft $140
Subdivision Lauradale
MLS Listing ID 100355505
Sold Date 11/21/22
Style Wood Frame
Bedrooms 4
Full Baths 2
HOA Y/N No
Originating Board North Carolina Regional MLS
Year Built 1974
Annual Tax Amount $1,019
Lot Size 7,841 Sqft
Acres 0.18
Lot Dimensions see plat
Property Description
This beauty was just renovated and ready for its new owners! With 4 bedrooms and 2 full bathrooms this home offers the needed space for all. The many updates include: New Roof, New Water Main from meter to house, New 200A Service Panel, New Front Door, New Interior Doors, Popcorn Ceilings Removed, All New Kitchen Appliances, New Paint Throughout, New LVP Flooring Throughout, New Master Bath, HVAC Serviced, New Ductwork to New Registers, and others! Additional concrete has been poured widening the driveway and providing a sidewalk on the side of the home to the back yard. This home is located so close to it all while being just outside the Jacksonville city limits (think lower taxes). Whether looking to retire and enjoy the incredible Coastal NC weather or relocating here for work, you will appreciate being minutes from the beach, boating, golf course, shopping or work. Come enjoy the low taxes and the quality of life that Coastal Carolina has to offer!
Location
State NC
County Onslow
Community Lauradale
Zoning R-5
Direction Gum Branch Rd to Aragona Blvd. Left on Sage Ct. House is on left.
Rooms
Primary Bedroom Level Primary Living Area
Interior
Interior Features Master Downstairs, Walk-in Shower, Walk-In Closet(s)
Heating Electric, Heat Pump
Cooling Central Air
Flooring LVT/LVP, Tile
Exterior
Exterior Feature None
Garage Off Street, Paved
Garage Spaces 1.0
Utilities Available Community Water
Waterfront No
Roof Type Shingle
Porch Patio
Parking Type Off Street, Paved
Building
Story 1
Foundation Slab
Sewer Community Sewer
Structure Type None
New Construction No
Others
Tax ID 329b-61
Acceptable Financing Cash, Conventional, FHA, USDA Loan, VA Loan
Listing Terms Cash, Conventional, FHA, USDA Loan, VA Loan
Special Listing Condition None
Read Less Info
Want to know what your home might be worth? Contact us for a FREE valuation!

Our team is ready to help you sell your home for the highest possible price ASAP








