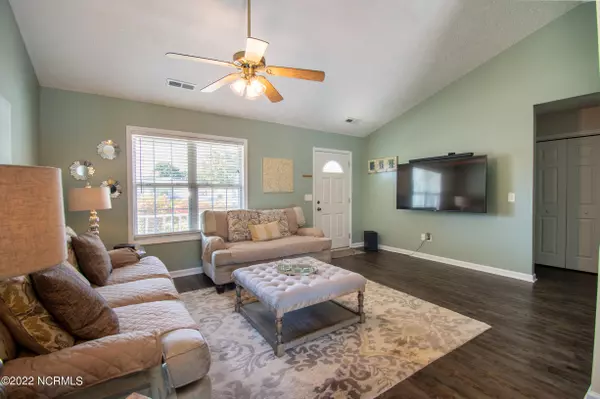$303,000
$305,000
0.7%For more information regarding the value of a property, please contact us for a free consultation.
3 Beds
2 Baths
1,208 SqFt
SOLD DATE : 11/21/2022
Key Details
Sold Price $303,000
Property Type Single Family Home
Sub Type Single Family Residence
Listing Status Sold
Purchase Type For Sale
Square Footage 1,208 sqft
Price per Sqft $250
Subdivision Alamosa Place
MLS Listing ID 100354607
Sold Date 11/21/22
Style Wood Frame
Bedrooms 3
Full Baths 2
HOA Y/N No
Originating Board North Carolina Regional MLS
Year Built 1997
Annual Tax Amount $1,080
Lot Size 0.305 Acres
Acres 0.3
Lot Dimensions 41 x 123 x 7 x 120 x 103
Property Description
Great home in excellent condition and move-in ready! Located on a large lot in a quiet, well-kept cul-de-sac in a desirable neighborhood; this house is a must see. From the redesigned custom open-concept kitchen to the large, shaded backyard, there is plenty of room for the whole family to enjoy. Recent updates include new flooring throughout (2019) , updated kitchen with custom backsplash, under cabinet lighting, soft close cabinets, granite countertops and Frigidaire appliances (2017) and vaulted ceilings. Master bath features a double vanity with soft close cabinets and a walk-in closet. Outside there is a wooden fenced-in backyard (2019), backyard patio, a 6X18 front porch, and a newer roof (2015). Situated in a family friendly neighborhood near a great park while also close to the beach and downtown, this home is sure to go fast!
Location
State NC
County New Hanover
Community Alamosa Place
Zoning R-15
Direction Take Harris Road off Gordon Road, right onto Alamosa, then right onto Plainfield Court.
Rooms
Basement None
Primary Bedroom Level Primary Living Area
Interior
Interior Features 1st Floor Master
Heating Heat Pump, Forced Air
Cooling Heat Pump, Central
Flooring Carpet
Furnishings Unfurnished
Appliance None, Cooktop - Electric, Dishwasher
Exterior
Garage Paved
Pool None
Utilities Available Municipal Sewer, Municipal Water
Waterfront No
Waterfront Description None
Roof Type Architectural Shingle
Accessibility Accessible Doors, None
Porch Patio, Porch
Parking Type Paved
Garage No
Building
Lot Description Cul-de-Sac Lot
Story 1
New Construction No
Schools
Elementary Schools Murrayville
Middle Schools Trask
High Schools Laney
Others
Tax ID R03519-008-023-000
Read Less Info
Want to know what your home might be worth? Contact us for a FREE valuation!

Our team is ready to help you sell your home for the highest possible price ASAP








