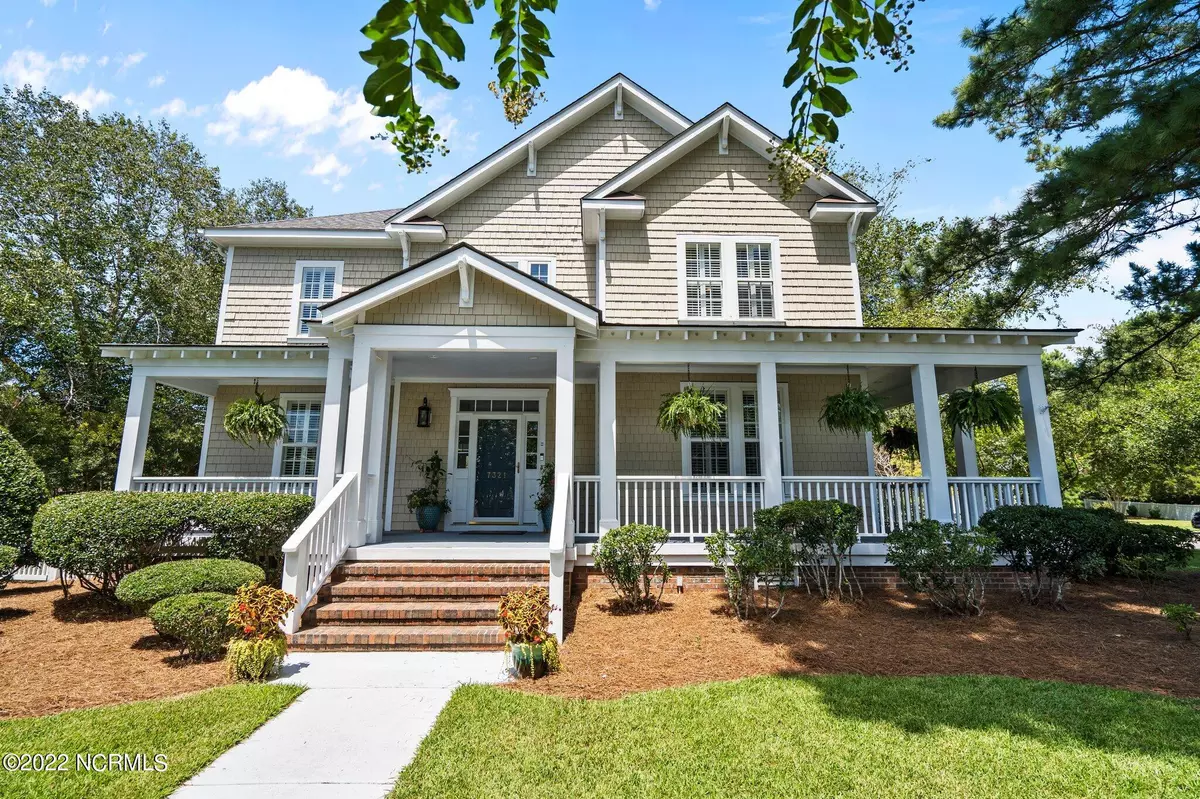$865,000
$884,900
2.2%For more information regarding the value of a property, please contact us for a free consultation.
4 Beds
4 Baths
3,479 SqFt
SOLD DATE : 11/21/2022
Key Details
Sold Price $865,000
Property Type Single Family Home
Sub Type Single Family Residence
Listing Status Sold
Purchase Type For Sale
Square Footage 3,479 sqft
Price per Sqft $248
Subdivision Covil Estates
MLS Listing ID 100343877
Sold Date 11/21/22
Style Wood Frame
Bedrooms 4
Full Baths 3
Half Baths 1
HOA Fees $1,308
HOA Y/N Yes
Originating Board North Carolina Regional MLS
Year Built 2000
Annual Tax Amount $2,807
Lot Size 0.433 Acres
Acres 0.43
Lot Dimensions irregular
Property Description
Stunning home in the premier neighborhood of Vantage Point at Covil Estates with 3,479 square-feet, 4 bedrooms, 3.5 bathrooms, formal dining room, den, office, and an impressive master suite. Situated nicely on a corner .43 acre lot, this beautiful home radiates sophistication and charm, starting with its beautiful wrap-around front porch. Deluxe finishes include 9-foot ceilings, hardwood floors, plantation shutters, and beadboard wainscoting. The light-filled great room features a gas fireplace with custom marble surround and built-ins. A stately kitchen highlights a 6-burner gas stove, granite countertops, under-cabinet lighting, GE Profile stainless steel appliances, a sizable island, built-in desk space, and double pantries. The large laundry room has a utility sink, built-in storage, and access to the side porch. Upstairs, you'll find a large open flex space in between the guest rooms. Two guest rooms share a Jack and Jill bathroom with dual vanities, marble counters, and linen closet, and the third guest room has an en suite bathroom. The impressive master suite boasts a large flex area, perfect for a lounge or home gym, an oversized bathroom with a wet bar, refrigerator, clawfoot tub, tile shower, dual vanities, and three spacious walk-in closets. This is a dreamy master suite you'll never want to leave! The covered veranda overlooks your fenced-in backyard with mature landscaping. Additional home highlights include a two-car garage, whole house audio, new carpet 2021, new water heater 2019, new roof in 2021, and an encapsulated crawl space and dehumidifier. Vantage Point is located just outside the city limits (no city taxes) featuring a pool, clubhouse, pickleball and tennis courts, basketball, and playground. Endless shopping, dining, lifestyle, and entertainment options are within 2 miles of this home and only 4.3 miles to Wrightsville Beach. Excellent opportunity to own an exquisite home in a prime location – call today to make it yours!
Location
State NC
County New Hanover
Community Covil Estates
Zoning R-15
Direction Heading N on Market St, take a right on Gordon Rd, Take a right on Military Cutoff Rd. Take a left on Covil Farm Rd. Take a right on Fisherman Creek Dr. 7321 Fisherman Creek Dr will be on your left.
Location Details Mainland
Rooms
Basement Crawl Space, None
Primary Bedroom Level Non Primary Living Area
Interior
Interior Features Foyer, Mud Room, 9Ft+ Ceilings, Ceiling Fan(s), Pantry, Walk-in Shower, Wet Bar, Walk-In Closet(s)
Heating Electric, Forced Air, Heat Pump
Cooling Central Air
Flooring Carpet, Tile, Wood
Appliance Stove/Oven - Electric, Dishwasher, Cooktop - Gas
Laundry Inside
Exterior
Exterior Feature None
Garage Off Street, On Site, Paved
Garage Spaces 2.0
Pool None
Waterfront No
Waterfront Description None
Roof Type Architectural Shingle
Accessibility None
Porch Covered, Deck, Porch
Parking Type Off Street, On Site, Paved
Building
Lot Description Corner Lot, Open Lot
Story 2
Entry Level Two
Sewer Municipal Sewer
Water Municipal Water
Structure Type None
New Construction No
Others
Tax ID R04418-006-003-000
Acceptable Financing Cash, Conventional, FHA, VA Loan
Listing Terms Cash, Conventional, FHA, VA Loan
Special Listing Condition None
Read Less Info
Want to know what your home might be worth? Contact us for a FREE valuation!

Our team is ready to help you sell your home for the highest possible price ASAP








