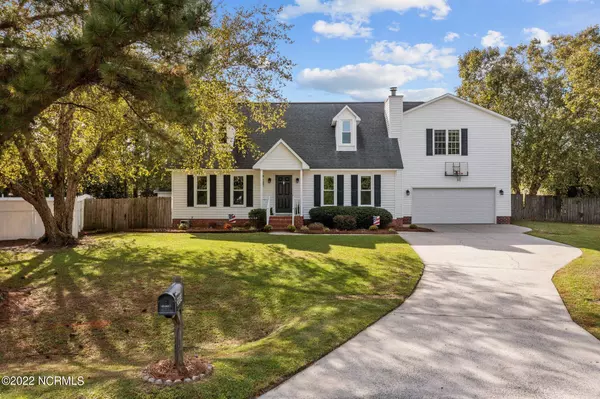$330,000
$330,000
For more information regarding the value of a property, please contact us for a free consultation.
4 Beds
3 Baths
2,859 SqFt
SOLD DATE : 11/21/2022
Key Details
Sold Price $330,000
Property Type Single Family Home
Sub Type Single Family Residence
Listing Status Sold
Purchase Type For Sale
Square Footage 2,859 sqft
Price per Sqft $115
Subdivision Woodridge North
MLS Listing ID 100351895
Sold Date 11/21/22
Style Wood Frame
Bedrooms 4
Full Baths 2
Half Baths 1
HOA Y/N No
Originating Board North Carolina Regional MLS
Year Built 1994
Annual Tax Amount $2,108
Lot Size 0.290 Acres
Acres 0.29
Lot Dimensions Irregular
Property Description
Lovely move-in ready, two-story home featuring 4 Bed/2.5 Baths & massive bonus room that includes bar, sink, pool table/darts, closet and 5 large storage cabinets. The first level offers beautiful vaulted-ceiling owner's suite, bathroom with double sinks and walk-in closet. The high ceiling living room with sky lights is warm and inviting. It has a wood fireplace perfect for cold winter nights. Spacious, bright eat-in kitchen with plenty of counter space, cabinets, pantry, and stainless-steel appliances. Upstairs features 3 bedrooms and bonus room. Fabulous covered back porch overlooking the beautiful, ample fenced-in yard with storage shed, hot tub, and fire pit zone perfect for roasting marshmallows. Extended length insulated garage with large built-in storage shelves, rope systems for kayaks/bikes, overhead rails for storage bins, and heating system. New carpet in primary bedroom & closet. Updated Refrigerator, Microwave & Dishwasher (ask your agent for list of updates & conveys in documents). This gorgeous home in cul-de-sac lot provides all the space you need. It's designed for amazing entertaining day or night. Centrally located but NO CITY TAXES. Only minutes from PCC, Vidant, ECU, shops and restaurants. Must see...Hurry up before it's gone!
Location
State NC
County Pitt
Community Woodridge North
Zoning RES
Direction Hwy 11 to Thomas Langston Rd. Left on Shadowridge. Left on Huff Dr. Left on Welsh Ct. House on the left.
Rooms
Other Rooms Shed(s)
Interior
Interior Features 1st Floor Master, 9Ft+ Ceilings, Blinds/Shades, Ceiling - Vaulted, Ceiling Fan(s), Hot Tub, Skylights, Smoke Detectors, Walk-In Closet
Heating Fireplace(s), Heat Pump
Cooling Heat Pump, See Remarks
Flooring Carpet, Laminate, Tile
Furnishings Unfurnished
Appliance Dishwasher, Disposal, Microwave - Built-In, Stove/Oven - Electric
Exterior
Garage Concrete, On Site
Garage Spaces 2.0
Pool Hot Tub
Utilities Available Municipal Sewer, Municipal Water
Waterfront No
Roof Type Shingle
Porch Covered, Patio, Porch
Parking Type Concrete, On Site
Garage Yes
Building
Lot Description Cul-de-Sac Lot
Story 2
New Construction No
Schools
Elementary Schools Creekside
Middle Schools A.G. Cox
Others
Tax ID 51999
Read Less Info
Want to know what your home might be worth? Contact us for a FREE valuation!

Our team is ready to help you sell your home for the highest possible price ASAP








