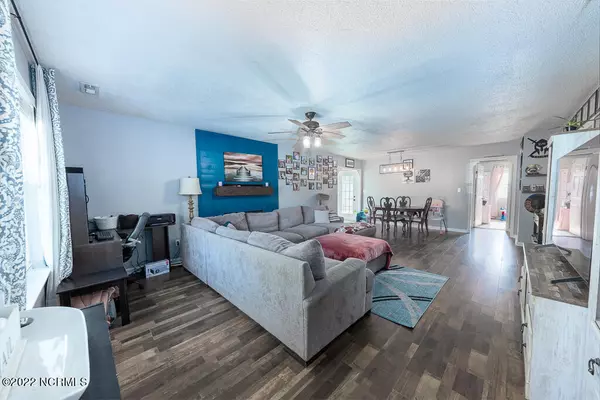$217,900
$217,900
For more information regarding the value of a property, please contact us for a free consultation.
4 Beds
2 Baths
1,467 SqFt
SOLD DATE : 11/22/2022
Key Details
Sold Price $217,900
Property Type Single Family Home
Sub Type Single Family Residence
Listing Status Sold
Purchase Type For Sale
Square Footage 1,467 sqft
Price per Sqft $148
Subdivision Horse Creek Farms
MLS Listing ID 100352683
Sold Date 11/22/22
Style Wood Frame
Bedrooms 4
Full Baths 2
HOA Y/N No
Originating Board North Carolina Regional MLS
Year Built 1993
Lot Size 0.270 Acres
Acres 0.27
Lot Dimensions 115.05x99.45x114.33 IRR
Property Description
Quaint well-maintained 4-bedroom 2-bathroom home in the sought-after Horse Creek Farms subdivision. This home has a covered front porch and a one-car garage. It is situated on a corner lot and on a cul-de-sac making this the perfect family home. Inside you will love the open floor plan in your kitchen and dining area, laminate flooring throughout with a gas fireplace in your living room. The dining area is right off your eat-in kitchen, making it easy for the chef to switch between cooking and entertaining! Large primary bedroom with walk-in closet and private primary bath. Three additional bedrooms share a full-sized bathroom making this home perfect for your growing family or guests. Step out back and admire the fenced-in backyard surrounded by mature trees and low-maintenance landscaping. Additional storage shed out back for all of your yard tools and outdoor equipment. Conveniently located less than an hour to Emerald Isle, Morehead City, Historic Downtown New Bern, and only a short drive to Camp Lejeune!
Location
State NC
County Onslow
Community Horse Creek Farms
Zoning Residential
Direction Take NC-24 E to Freedom Way. Use the left 2 lanes to turn left on Piney Green Road. Turn right on Rocky Run Rd. Turn left on Running Road and turn left on Bluegrass Circle. House will be on the right.
Rooms
Other Rooms Storage
Primary Bedroom Level Primary Living Area
Interior
Interior Features Master Downstairs, Ceiling Fan(s), Walk-In Closet(s)
Heating Electric, Heat Pump
Cooling Central Air
Flooring Carpet, Laminate, Vinyl
Window Features Blinds
Appliance Vent Hood, Stove/Oven - Electric, Refrigerator, Dishwasher
Laundry Hookup - Dryer, Washer Hookup
Exterior
Exterior Feature None
Garage On Site, Paved
Garage Spaces 1.0
Pool None
Waterfront No
Roof Type Architectural Shingle
Porch Patio, Porch
Parking Type On Site, Paved
Building
Lot Description Cul-de-Sac Lot, Corner Lot
Story 1
Foundation Slab
Sewer Community Sewer
Water Municipal Water
Structure Type None
New Construction No
Others
Tax ID 530704925863
Acceptable Financing Cash, Conventional, FHA, USDA Loan, VA Loan
Listing Terms Cash, Conventional, FHA, USDA Loan, VA Loan
Special Listing Condition None
Read Less Info
Want to know what your home might be worth? Contact us for a FREE valuation!

Our team is ready to help you sell your home for the highest possible price ASAP








