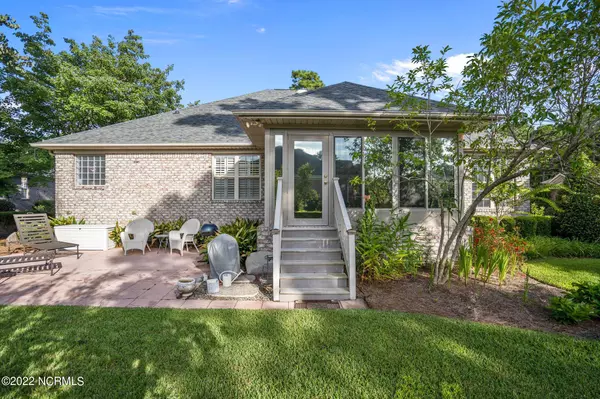$585,000
$584,900
For more information regarding the value of a property, please contact us for a free consultation.
4 Beds
3 Baths
2,834 SqFt
SOLD DATE : 11/22/2022
Key Details
Sold Price $585,000
Property Type Single Family Home
Sub Type Single Family Residence
Listing Status Sold
Purchase Type For Sale
Square Footage 2,834 sqft
Price per Sqft $206
Subdivision Megans Place
MLS Listing ID 100340113
Sold Date 11/22/22
Style Wood Frame
Bedrooms 4
Full Baths 2
Half Baths 1
HOA Fees $2,180
HOA Y/N Yes
Originating Board North Carolina Regional MLS
Year Built 2004
Annual Tax Amount $3,469
Lot Size 0.267 Acres
Acres 0.27
Lot Dimensions 36.37x37.92x147.54x130.5x1.46x113.91x28.33
Property Description
Located in the desirable gated community of Megans Place and nestled right in the heart of Wilmington this immaculate home is sure to amaze. Adorned with many custom features such as a heated and cooled sunroom and a bonus room with a private powder room and electric fireplace,. The large living room and dining areas are filled with natural light and beauty. Hardwood floors grace most of the home along with tiled bathrooms. Enjoy low maintenance living as the HOA dues cover landscaping. A short distance to all your shopping, dining and entertainments needs makes this homes location very convenient. Make your appointment today.
Location
State NC
County New Hanover
Community Megans Place
Zoning R-15
Direction From I-40, continue onto S College Rd, turn left onto Holly Tree Rd, turn right onto Pine Grover Rd, continue onto Masonboro Loop Rd, turn left onto Megans Place Dr, turn left onto Grantham Ct, home is first home on the left.
Location Details Mainland
Rooms
Basement Crawl Space
Primary Bedroom Level Primary Living Area
Interior
Interior Features Master Downstairs, 9Ft+ Ceilings, Vaulted Ceiling(s), Ceiling Fan(s), Walk-In Closet(s)
Heating Electric, Heat Pump
Cooling Central Air
Flooring Carpet, Tile, Wood
Fireplaces Type Gas Log
Fireplace Yes
Window Features Blinds
Appliance Washer, Refrigerator, Microwave - Built-In, Dryer, Dishwasher
Laundry Inside
Exterior
Exterior Feature Irrigation System, Gas Logs
Garage Off Street, Paved
Garage Spaces 2.0
Waterfront No
Roof Type Shingle
Porch Patio
Parking Type Off Street, Paved
Building
Lot Description Corner Lot
Story 1
Entry Level One
Sewer Municipal Sewer
Water Municipal Water
Structure Type Irrigation System,Gas Logs
New Construction No
Others
Tax ID R06700-005-128-000
Acceptable Financing Cash, Conventional, FHA, VA Loan
Listing Terms Cash, Conventional, FHA, VA Loan
Special Listing Condition None
Read Less Info
Want to know what your home might be worth? Contact us for a FREE valuation!

Our team is ready to help you sell your home for the highest possible price ASAP








