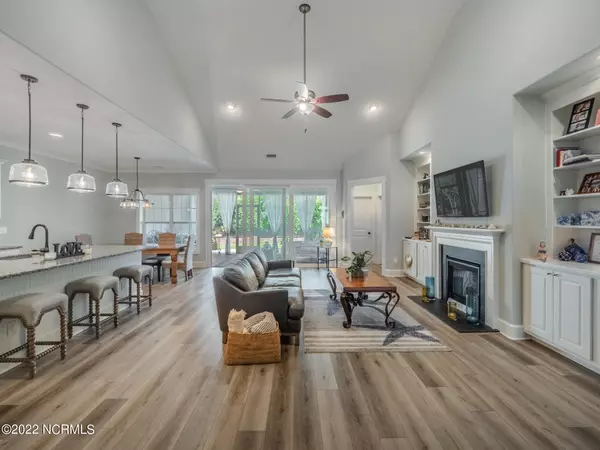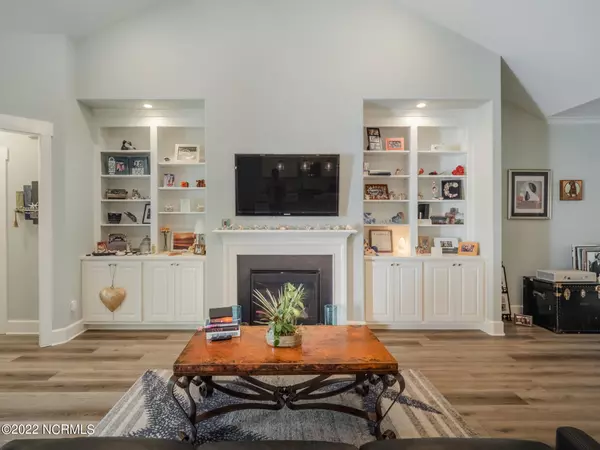$495,000
$499,900
1.0%For more information regarding the value of a property, please contact us for a free consultation.
3 Beds
2 Baths
1,879 SqFt
SOLD DATE : 11/28/2022
Key Details
Sold Price $495,000
Property Type Townhouse
Sub Type Townhouse
Listing Status Sold
Purchase Type For Sale
Square Footage 1,879 sqft
Price per Sqft $263
Subdivision Saltwater Palms
MLS Listing ID 100333880
Sold Date 11/28/22
Style Wood Frame
Bedrooms 3
Full Baths 2
HOA Y/N Yes
Originating Board North Carolina Regional MLS
Year Built 2020
Annual Tax Amount $1,630
Lot Size 5,793 Sqft
Acres 0.13
Lot Dimensions 51x119x49x119
Property Description
1600 Sand Harbor Circle has an open floor plan with timeless finishes and fixtures. The kitchen is perfect for cooking and entertaining with top appliances such as a gas range and oversized eat-at island for prepping food. A small dining area over looks the lush backyard. The living area includes a fireplace surrounded on both sides by built-in shelving. Enjoy relaxing mornings or evenings on your screened-in patio where you can hear the ocean at night. Saltwater Palms is a small townhome community conveniently located near shopping and just a golf cart ride to Ocean Isle Beach. Home to be sold furnished minus a few exclusions.
Location
State NC
County Brunswick
Community Saltwater Palms
Zoning R7
Direction Take US-17 south. Left onto Ocean Isle Beach Rd SW. At the traffic circle continue onto Ocean Isle Beach Rd SW. At the traffic circle, take the 2nd exit onto Causeway Dr. Left onto Rick St SW. Right on Sand Harbor Circle. Townhouse will be on your right.
Rooms
Primary Bedroom Level Primary Living Area
Interior
Interior Features 1st Floor Master, 9Ft+ Ceilings, Blinds/Shades, Gas Logs, Walk-in Shower, Walk-In Closet
Heating Heat Pump
Cooling Central
Exterior
Garage Off Street, Paved
Garage Spaces 2.0
Utilities Available Municipal Sewer, Municipal Water
Waterfront No
Roof Type Shingle
Porch Patio, Porch, Screened
Parking Type Off Street, Paved
Garage Yes
Building
Story 1
New Construction No
Schools
Elementary Schools Union
Middle Schools Shallotte
High Schools West Brunswick
Others
Tax ID 243lj013
Read Less Info
Want to know what your home might be worth? Contact us for a FREE valuation!

Our team is ready to help you sell your home for the highest possible price ASAP








