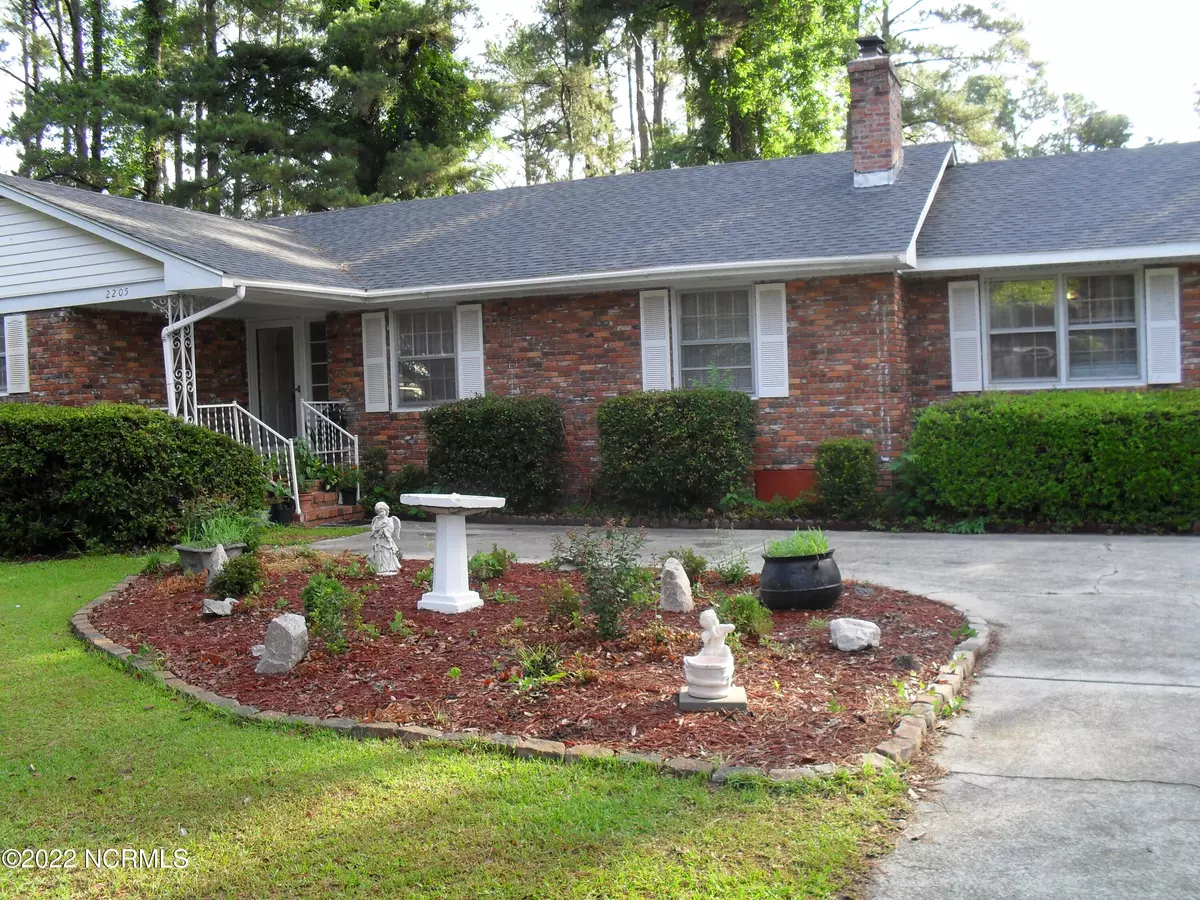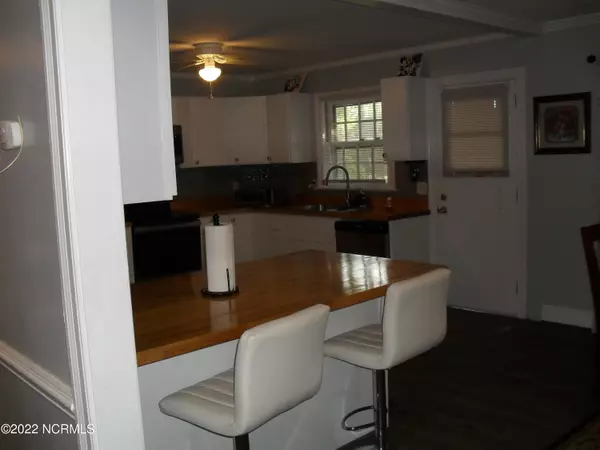$195,000
$195,000
For more information regarding the value of a property, please contact us for a free consultation.
3 Beds
2 Baths
2,026 SqFt
SOLD DATE : 11/28/2022
Key Details
Sold Price $195,000
Property Type Single Family Home
Sub Type Single Family Residence
Listing Status Sold
Purchase Type For Sale
Square Footage 2,026 sqft
Price per Sqft $96
Subdivision Club Pines
MLS Listing ID 100339243
Sold Date 11/28/22
Bedrooms 3
Full Baths 2
HOA Y/N No
Originating Board North Carolina Regional MLS
Year Built 1960
Annual Tax Amount $1,569
Lot Size 0.300 Acres
Acres 0.3
Lot Dimensions 87.99x143.38x98.1x140.01
Property Description
Spacious home has been recently renovated to include a new kitchen complete with cabinets galore, new countertops and stainless steel appliances. Kitchen and dining area are now one continuous space that open to the large living room. Living room has fireplace with custom shelving and cabinets on either side. House has new LVP flooring and bathrooms have tile flooring. Hall bathroom features new tile tub surround and vanity. New roof and gas pack HVAC complete the transformation. Outside there is a concrete drive with extra parking area front of house. Behind house there is a parking shelter and one car garage with wired storage room. Back yard is fenced with additional privacy fence and has a new fire pit with bench for your enjoyment!
Location
State NC
County Lenoir
Community Club Pines
Zoning RA-8
Direction In Kinston, take Plaza Blvd. to beginning of 4-lane Carey Rd. at stop light. 3rd house on right past Lutheran Drive.
Rooms
Other Rooms Storage
Basement Crawl Space, None
Primary Bedroom Level Primary Living Area
Interior
Interior Features Foyer, Bookcases, Master Downstairs, Ceiling Fan(s), Walk-In Closet(s)
Heating Gas Pack, Natural Gas
Cooling Central Air
Flooring LVT/LVP, Tile, Wood
Window Features Storm Window(s),Blinds
Appliance Stove/Oven - Electric, Refrigerator, Microwave - Built-In, Dishwasher
Laundry Inside
Exterior
Garage Concrete, Off Street
Garage Spaces 1.0
Carport Spaces 1
Pool None
Utilities Available Natural Gas Connected
Waterfront No
Waterfront Description None
Roof Type Architectural Shingle
Accessibility None
Porch Covered, Porch
Parking Type Concrete, Off Street
Building
Lot Description Open Lot
Story 1
Sewer Municipal Sewer
Water Municipal Water
New Construction No
Others
Tax ID 10529
Acceptable Financing Cash, Conventional
Horse Property None
Listing Terms Cash, Conventional
Special Listing Condition None
Read Less Info
Want to know what your home might be worth? Contact us for a FREE valuation!

Our team is ready to help you sell your home for the highest possible price ASAP








