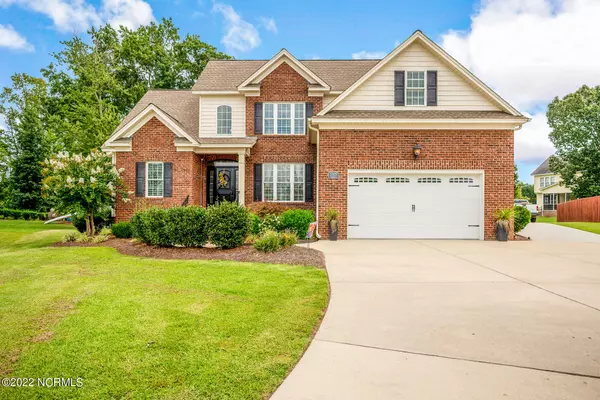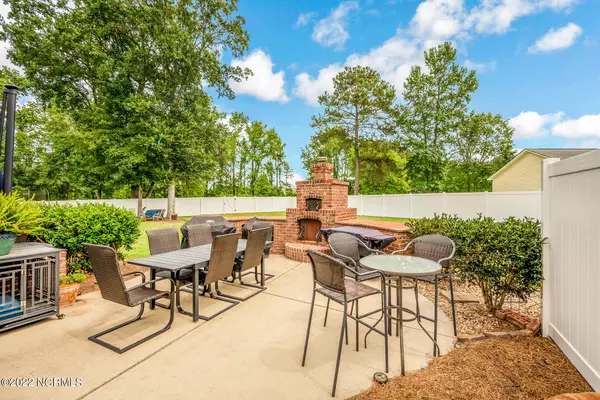$402,000
$425,000
5.4%For more information regarding the value of a property, please contact us for a free consultation.
3 Beds
3 Baths
2,330 SqFt
SOLD DATE : 11/22/2022
Key Details
Sold Price $402,000
Property Type Single Family Home
Sub Type Single Family Residence
Listing Status Sold
Purchase Type For Sale
Square Footage 2,330 sqft
Price per Sqft $172
Subdivision Savannah Place
MLS Listing ID 100347069
Sold Date 11/22/22
Style Wood Frame
Bedrooms 3
Full Baths 2
Half Baths 1
HOA Y/N No
Originating Board North Carolina Regional MLS
Year Built 2011
Annual Tax Amount $3,567
Lot Size 0.480 Acres
Acres 0.48
Property Description
Motivated Sellers!! Beautiful well built ''like new'' home (Frank Betz ''Lytham'' plan) located in the desirable, conveniently located neighborhood of Savannah Place. This show stopper has three bedrooms, two and half bathrooms and large bonus room with the master bedroom being on the first floor. Tall ceilings, custom cabinetry , granite countertops, built in bench seating in breakfast nook, custom cabinetry in attached garage with epoxy coating on the floor. This home has an awesome outdoor setup for entertaining and grilling out with a large brick fireplace in the back yard as well as plenty of concrete patio area to seat your guest and enjoy the large fenced in back yard. Single detached garage ,has a walk up stair case for a large storage area, window unit and would be a great area for a she shed or man cave. Don't let this beauty pass you by. Schedule your personal tour today!
Location
State NC
County Pitt
Community Savannah Place
Zoning R9S
Direction Thomas Langston Rd to Oglethorpe Dr to Camille Dr. Turn Right , house is straight ahead in cul-de-sac
Rooms
Basement Crawl Space
Primary Bedroom Level Primary Living Area
Interior
Interior Features Master Downstairs, 9Ft+ Ceilings, Tray Ceiling(s), Vaulted Ceiling(s), Ceiling Fan(s), Pantry, Walk-in Shower, Walk-In Closet(s)
Heating Forced Air, Heat Pump, Natural Gas
Cooling Central Air
Window Features Thermal Windows,Blinds
Exterior
Garage Off Street, Paved
Garage Spaces 3.0
Utilities Available Community Water
Waterfront No
Roof Type Architectural Shingle
Porch Porch
Parking Type Off Street, Paved
Building
Story 2
Sewer Community Sewer
New Construction No
Others
Tax ID 075022
Acceptable Financing Cash, Conventional, FHA, USDA Loan, VA Loan
Listing Terms Cash, Conventional, FHA, USDA Loan, VA Loan
Special Listing Condition None
Read Less Info
Want to know what your home might be worth? Contact us for a FREE valuation!

Our team is ready to help you sell your home for the highest possible price ASAP








