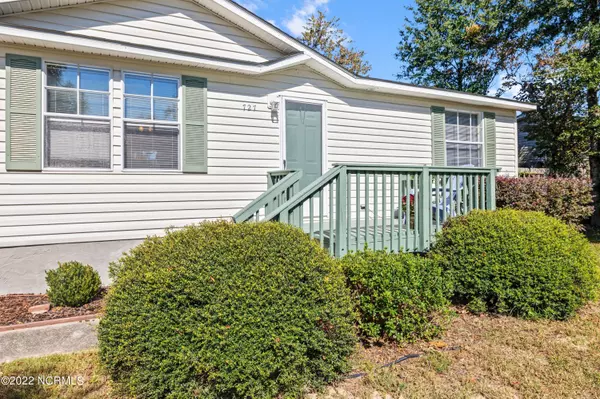$259,000
$259,000
For more information regarding the value of a property, please contact us for a free consultation.
3 Beds
2 Baths
1,568 SqFt
SOLD DATE : 11/29/2022
Key Details
Sold Price $259,000
Property Type Manufactured Home
Sub Type Manufactured Home
Listing Status Sold
Purchase Type For Sale
Square Footage 1,568 sqft
Price per Sqft $165
Subdivision Sago Bay
MLS Listing ID 100354333
Sold Date 11/29/22
Style Steel Frame,Wood Frame
Bedrooms 3
Full Baths 2
HOA Y/N No
Originating Board North Carolina Regional MLS
Year Built 1997
Annual Tax Amount $836
Lot Size 0.341 Acres
Acres 0.34
Lot Dimensions 151x97x152x100
Property Description
Unbelievable opportunity in the desired community of Sago Bay! This gorgeously maintained 3 bedroom, 2 bath home is the perfect combination of location, space, and quality. As you enter you will immediately be taken by a light and airy feel offering endless possibilities. This home features a split floor plan, generous sized master suite, updated flooring, updated bathrooms, and a very comfortable amount of well cared for living space. Additional improvements include a whole home water filtration system, a detached shed, a 2020 roof, 2022 compressor, and so much more. And don't forget about your generous sized lot with mature trees and privacy! Located on a dead end, right across from Veterans park, and just 2 miles from Carolina Beach. All appliances convey.
Location
State NC
County New Hanover
Community Sago Bay
Zoning R-15
Direction Head South on Carolina Beach Road Toward Carolina Beach. Turn Right onto Sago Bay Drive. Last Home On Right.
Rooms
Primary Bedroom Level Primary Living Area
Interior
Interior Features Workshop, Master Downstairs, Vaulted Ceiling(s), Ceiling Fan(s), Walk-In Closet(s)
Heating Electric, Heat Pump
Cooling Central Air
Window Features Blinds
Exterior
Exterior Feature None
Garage Concrete, Off Street
Waterfront No
Roof Type Shingle
Porch Deck, Porch
Parking Type Concrete, Off Street
Building
Story 1
Foundation Permanent
Sewer Municipal Sewer
Water Well
Structure Type None
New Construction No
Others
Tax ID R08205-007-001-000
Acceptable Financing Cash, Conventional, FHA, VA Loan
Listing Terms Cash, Conventional, FHA, VA Loan
Special Listing Condition None
Read Less Info
Want to know what your home might be worth? Contact us for a FREE valuation!

Our team is ready to help you sell your home for the highest possible price ASAP








