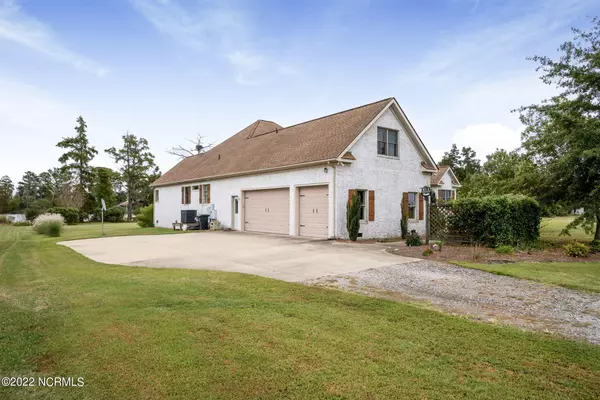$535,400
$539,000
0.7%For more information regarding the value of a property, please contact us for a free consultation.
4 Beds
4 Baths
3,140 SqFt
SOLD DATE : 11/29/2022
Key Details
Sold Price $535,400
Property Type Single Family Home
Sub Type Single Family Residence
Listing Status Sold
Purchase Type For Sale
Square Footage 3,140 sqft
Price per Sqft $170
Subdivision The Waters At Sunset Pointe
MLS Listing ID 100351746
Sold Date 11/29/22
Style Brick/Stone, Wood Frame
Bedrooms 4
Full Baths 3
Half Baths 1
HOA Y/N Yes
Originating Board North Carolina Regional MLS
Year Built 2005
Annual Tax Amount $2,848
Lot Size 1.150 Acres
Acres 1.15
Lot Dimensions 128x397x169x436
Property Description
This custom creek front home has it all! From a chef's kitchen to a fantastic outdoor entertaining space, this property does not disappoint! The generous amount of windows let in lots of natural light and take full advantage of the gorgeous water view. Whether you're looking to formally entertain with a formal dining and living room space, or looking to casually entertain with an eat in kitchen and great room, this home offers both! The kitchen is a chef's delight complete with wall ovens, a six burner gas cooktop, and a built in microwave drawer. The eye catching countertops offer plenty of space for food prep. The FROG (not pictured) has an attached full bathroom. From indoor entertaining, you can move your guests outdoor to the screened in porch or custom deck area to enjoy the private views. The three car garage offers plenty of indoor parking and the generator comes with peace of mind! As if this property couldn't get any better, it's completely boater friendly with a dock and boat lift! Do NOT let this one get away, call today to schedule a private showing!
Location
State NC
County Pasquotank
Community The Waters At Sunset Pointe
Zoning R35A
Direction From Nixonton Rd, turn onto Pointe Vista Rd entering into the Waters at Sunset Pointe subdivision. House will be second house on left. No sign in yard.
Rooms
Primary Bedroom Level Primary Living Area
Interior
Interior Features Whole-Home Generator, Kitchen Island, Foyer, 1st Floor Master, 9Ft+ Ceilings, Blinds/Shades, Ceiling - Trey, Ceiling Fan(s), Hot Tub, Pantry, Security System, Smoke Detectors, Solid Surface, Walk-in Shower, Walk-In Closet
Heating Fireplace Insert, Zoned, Heat Pump
Cooling Heat Pump, Central, Zoned
Exterior
Garage Gravel, Concrete, Off Street
Garage Spaces 3.0
Utilities Available No Sewer, Septic On Site, Municipal Water Available
Waterfront Yes
Waterfront Description Boat Dock, Boat Lift, Creek Front, Creek View
Roof Type Architectural Shingle
Porch Deck, Porch, Screened
Parking Type Gravel, Concrete, Off Street
Garage Yes
Building
Story 1
New Construction No
Schools
Elementary Schools Weeksville Elementary
Middle Schools River Road Middle School
High Schools Northeastern High School
Others
Tax ID 881902667674
Read Less Info
Want to know what your home might be worth? Contact us for a FREE valuation!

Our team is ready to help you sell your home for the highest possible price ASAP








