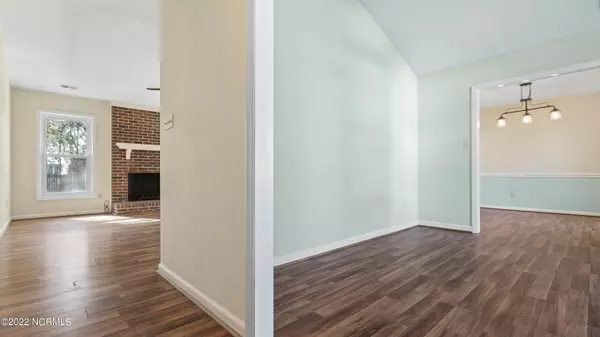$235,000
$235,000
For more information regarding the value of a property, please contact us for a free consultation.
3 Beds
2 Baths
1,608 SqFt
SOLD DATE : 11/30/2022
Key Details
Sold Price $235,000
Property Type Single Family Home
Sub Type Single Family Residence
Listing Status Sold
Purchase Type For Sale
Square Footage 1,608 sqft
Price per Sqft $146
Subdivision Raintree
MLS Listing ID 100357048
Sold Date 11/30/22
Style Wood Frame
Bedrooms 3
Full Baths 2
HOA Y/N No
Originating Board North Carolina Regional MLS
Year Built 1992
Lot Size 0.280 Acres
Acres 0.28
Lot Dimensions Irregular
Property Description
Welcome home to Raintree! If you're looking for space, this is the home for you. This 3 bedroom, 2 bath split floor plan home is located right off of Gumbranch Rd and boasts a newly installed HVAC system. As you enter the home you will find a gorgeous fireplace in the living room with vaulted ceilings and a formal sitting room that could easily be made into an office. Located off the living room is the kitchen equipped with appliances, a kitchen nook with windows allowing plenty of natural light into the home. On the right side of the home you will find the master bedroom with a sitting nook at the windows and laundry room which leads to the access to the garage. On the left side of the home you will find the other two spacious bedrooms and full bathroom. Enjoy sunny summer days in the backyard with a back porch and fenced in backyard. Raintree has no HOA, is located outside city limits, and is conveniently located less than 5 minutes from Western Blvd. Schedule a tour today!
Location
State NC
County Onslow
Community Raintree
Zoning R-10
Direction Gumbranch to Raintree Road, Home is on the left
Location Details Mainland
Rooms
Primary Bedroom Level Primary Living Area
Interior
Interior Features Vaulted Ceiling(s), Ceiling Fan(s), Pantry, Walk-In Closet(s)
Heating Electric, Heat Pump
Cooling Central Air
Exterior
Garage On Site, Paved
Garage Spaces 1.0
Waterfront No
Roof Type Architectural Shingle
Porch Covered, Patio, Porch
Parking Type On Site, Paved
Building
Story 1
Entry Level One
Foundation Slab
Sewer Community Sewer
Water Municipal Water
New Construction No
Others
Tax ID 436805193012
Acceptable Financing Cash, Conventional, USDA Loan, VA Loan
Listing Terms Cash, Conventional, USDA Loan, VA Loan
Special Listing Condition None
Read Less Info
Want to know what your home might be worth? Contact us for a FREE valuation!

Our team is ready to help you sell your home for the highest possible price ASAP








