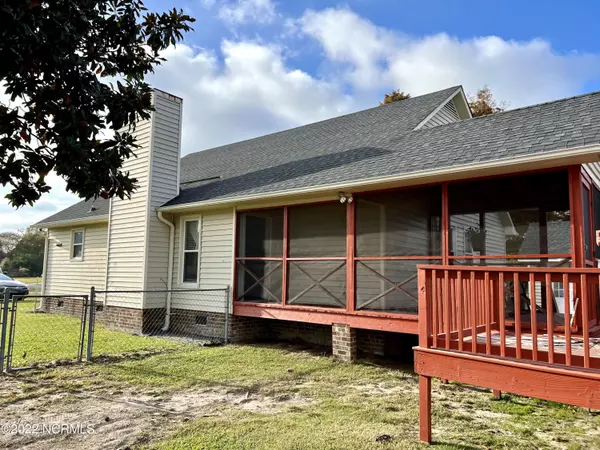$202,500
$195,000
3.8%For more information regarding the value of a property, please contact us for a free consultation.
3 Beds
2 Baths
1,237 SqFt
SOLD DATE : 11/30/2022
Key Details
Sold Price $202,500
Property Type Single Family Home
Sub Type Single Family Residence
Listing Status Sold
Purchase Type For Sale
Square Footage 1,237 sqft
Price per Sqft $163
Subdivision Rolling Meadows
MLS Listing ID 100350974
Sold Date 11/30/22
Style Wood Frame
Bedrooms 3
Full Baths 2
HOA Y/N No
Originating Board North Carolina Regional MLS
Year Built 1990
Annual Tax Amount $1,165
Lot Size 0.540 Acres
Acres 0.54
Lot Dimensions irregular
Property Description
Location, location, location! Adorable home with no city taxes, Hope/Conley school district, and close to shopping/dining! This well-maintained home has new flooring, new HVAC (2020), and new appliances (2020). All windows have been replaced within the last 10 years, and the detached garage has a new addition giving plenty of storage space/workshop space. Three bedrooms (2 with double closets and build-in's), 2 bath, and over a half acre of land settled in a cul-de-sac at the back of the neighborhood give you plenty of living space with peace and quiet living. Enjoy reading or dining on the screened-in porch or soak up the sun on the large, open deck.
Location
State NC
County Pitt
Community Rolling Meadows
Zoning RR
Direction Firetower to Portertown. Left on Portertown and right on 10th St/Hwy 33. Left onto Farmingwood, right onto Rolling Meadows Dr, left into Julie Circle.
Rooms
Basement Crawl Space
Primary Bedroom Level Primary Living Area
Interior
Interior Features None, Eat-in Kitchen
Heating Gas Pack, Natural Gas
Cooling Central Air
Flooring LVT/LVP, Carpet
Exterior
Exterior Feature None
Garage Concrete, Detached Garage Spaces
Garage Spaces 1.0
Utilities Available Community Water, Natural Gas Connected
Waterfront No
Roof Type Composition
Porch Deck, Screened
Parking Type Concrete, Detached Garage Spaces
Building
Story 1
Sewer Septic On Site
Structure Type None
New Construction No
Schools
Elementary Schools Eastern
Middle Schools Hope
High Schools D.H. Conley
Others
Tax ID 043328
Acceptable Financing Cash, Conventional, FHA, VA Loan
Listing Terms Cash, Conventional, FHA, VA Loan
Special Listing Condition None
Read Less Info
Want to know what your home might be worth? Contact us for a FREE valuation!

Our team is ready to help you sell your home for the highest possible price ASAP








