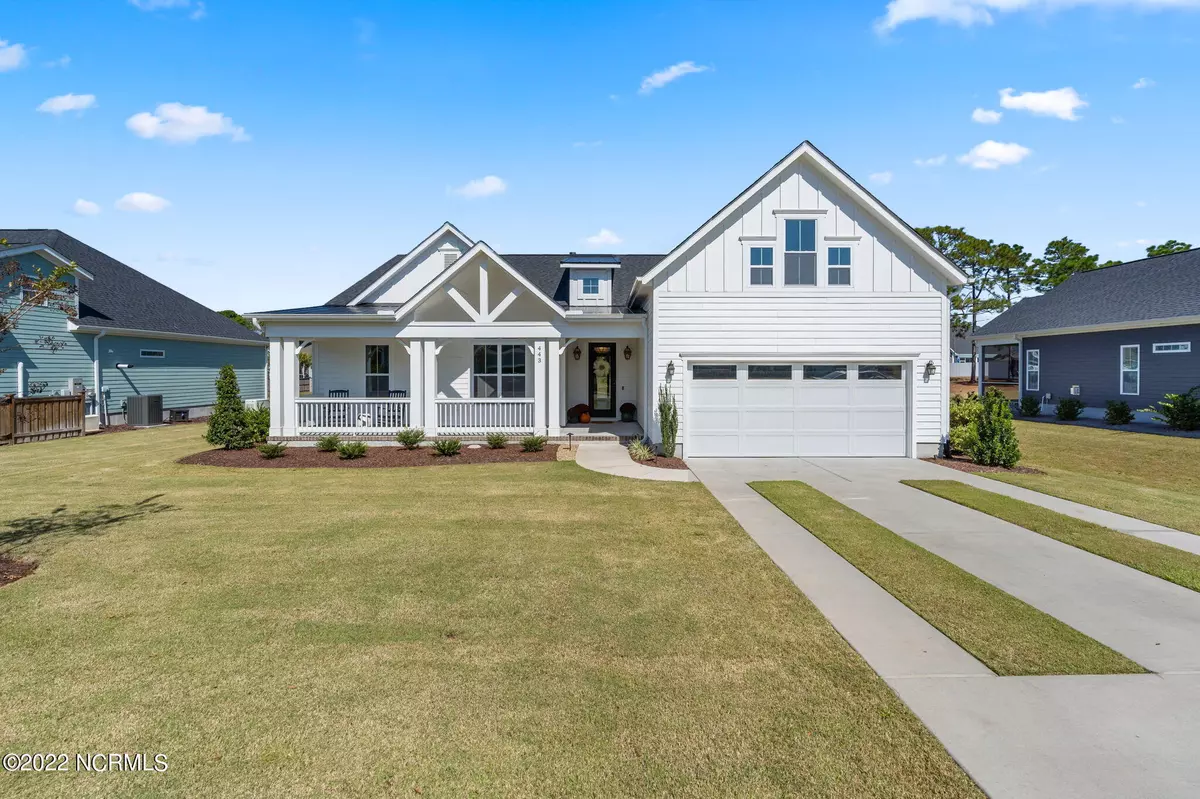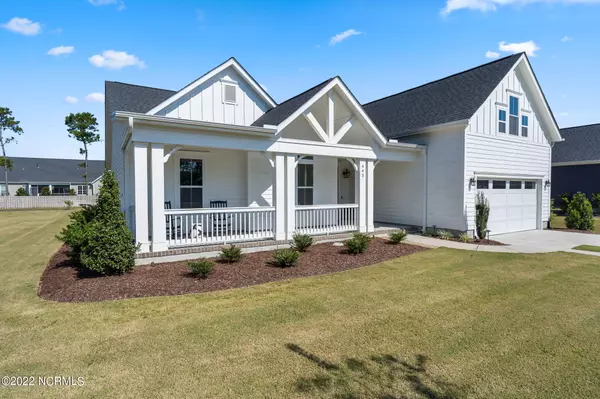$625,000
$685,000
8.8%For more information regarding the value of a property, please contact us for a free consultation.
3 Beds
3 Baths
2,730 SqFt
SOLD DATE : 11/30/2022
Key Details
Sold Price $625,000
Property Type Single Family Home
Sub Type Single Family Residence
Listing Status Sold
Purchase Type For Sale
Square Footage 2,730 sqft
Price per Sqft $228
Subdivision River Oaks
MLS Listing ID 100353665
Sold Date 11/30/22
Style Wood Frame
Bedrooms 3
Full Baths 2
Half Baths 1
HOA Y/N Yes
Originating Board North Carolina Regional MLS
Year Built 2020
Lot Size 0.360 Acres
Acres 0.36
Lot Dimensions 185x85x185x85
Property Description
Better than brand new! Your opportunity to own this newly constructed home stacked with upgrades. Built 2 years ago by Bill Clark Homes, with all lighting. window treatments and wallpaper from Big Sky Interiors that convey with the property. This 3-bedroom home, with office and bonus room is a designer's dream. Hardwood floors ran throughout both stories, with gorgeous tile detail on stairs leading to the bonus room. Kitchen has large farm tub sink, wood-hood vent over natural gas cook-top, and brass details, open to living room with quartz surround fireplace and floating mantel. Enjoy the dining room being formal with wainscotting detail, but connected to the kitchen, making it perfect for entertaining. Two different flex places for a 4th bedroom, office, exercise room or den. Outside enjoy a screened in porch, with TV installed, overlooking the picturesque backyard complete with new landscaping and exterior lighting. Large primary bedroom includes sitting area, 2 walk in closets with custom wood-built ins, and a massive ensuite bathroom. Enjoy double vanity, soaker tub, walk in shower and separate water closet. In addition to 2 guest bedrooms and full bathroom, you will find a large laundry room, drop zone from garage and half bath.
Location
State NC
County New Hanover
Community River Oaks
Zoning R-15
Direction Take River Road towards Carolina Beach. Turn left on Royal Fern Road into River Oaks, and then take a right on Yucca Lane. Home is on the left.
Rooms
Primary Bedroom Level Primary Living Area
Interior
Interior Features Kitchen Island, 1st Floor Master, 9Ft+ Ceilings, Ceiling - Vaulted, Ceiling Fan(s), Gas Logs, Smoke Detectors, Walk-in Shower, Walk-In Closet
Heating Heat Pump
Cooling Central
Exterior
Garage Off Street, Paved
Garage Spaces 2.0
Utilities Available Municipal Sewer, Municipal Water, Natural Gas Connected
Waterfront No
Roof Type Architectural Shingle
Porch Porch, Screened
Parking Type Off Street, Paved
Garage Yes
Building
Story 2
New Construction No
Schools
Elementary Schools Anderson
Middle Schools Murray
High Schools Ashley
Others
Tax ID R08100-006-409-000
Read Less Info
Want to know what your home might be worth? Contact us for a FREE valuation!

Our team is ready to help you sell your home for the highest possible price ASAP








