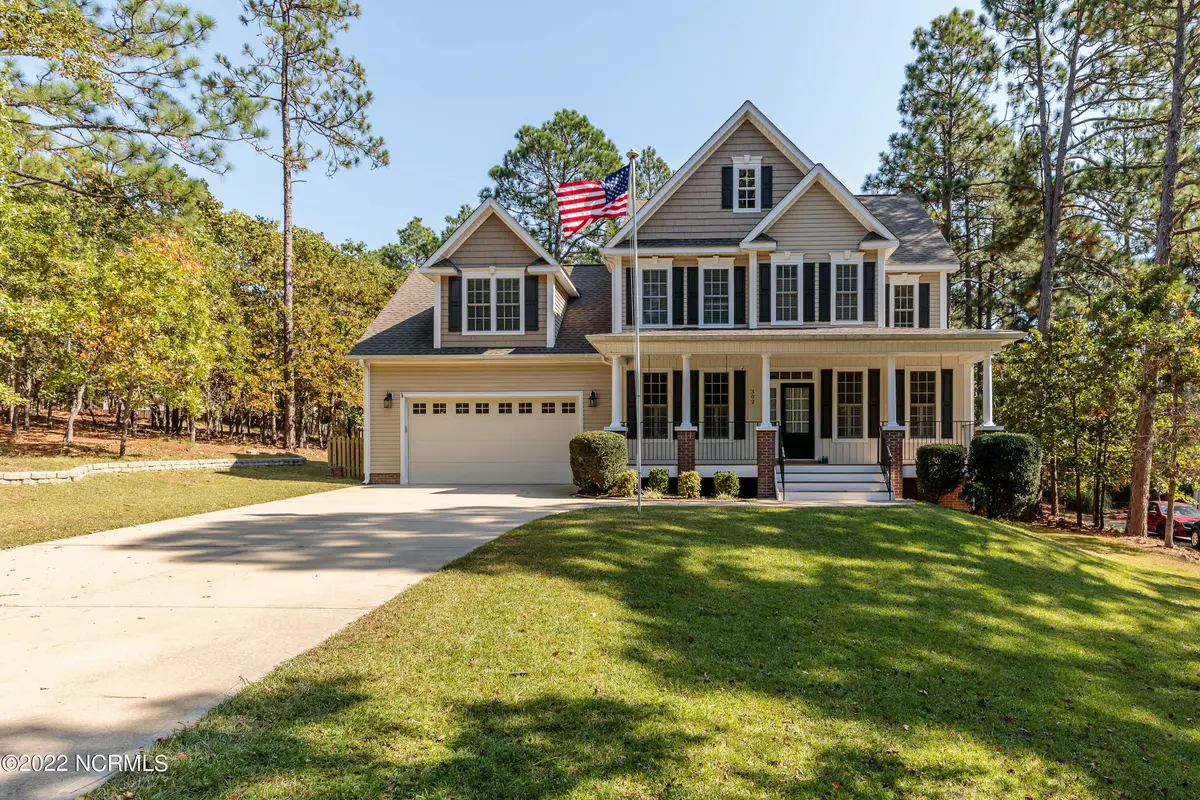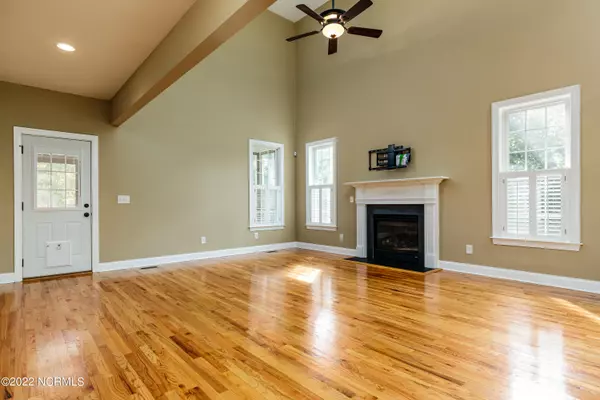$386,000
$375,000
2.9%For more information regarding the value of a property, please contact us for a free consultation.
4 Beds
3 Baths
2,956 SqFt
SOLD DATE : 11/30/2022
Key Details
Sold Price $386,000
Property Type Single Family Home
Sub Type Single Family Residence
Listing Status Sold
Purchase Type For Sale
Square Footage 2,956 sqft
Price per Sqft $130
Subdivision Carolina Lakes
MLS Listing ID 100355560
Sold Date 11/30/22
Style Wood Frame
Bedrooms 4
Full Baths 2
Half Baths 1
HOA Y/N Yes
Originating Board North Carolina Regional MLS
Year Built 2007
Lot Size 0.320 Acres
Acres 0.32
Lot Dimensions Unknown
Property Description
Don't miss this gorgeous 2 story custom built home located in the immaculate community of Carolina Lakes! Take part in all of the amazing amenities this great community has to offer including 7 lakes, pool, clubhouse, tennis, beach and fitness trails. Enjoy all of the space this home presents with 4 bedrooms, 2.5 bathrooms, a bonus room and a separate office. The kitchen features wood floors, granite countertops, island, beautiful cabinetry, and elite appliances. The home room boasts 6'' base boards, security system, and 2'' wood shutters. The master bedroom is on the main level with an ensuite bathroom featuring a walk in shower, jetted tub, and double vanity. Savor the outdoors with a large screened in porch and spacious, fully fenced backyard. Schedule your showing today, this beautiful home won't last long!
Location
State NC
County Harnett
Community Carolina Lakes
Zoning R
Direction From the Carolina Lakes Gate turn left on Carolina Way. Right on Wood Run. House is on the left.
Rooms
Other Rooms Tennis Court(s)
Primary Bedroom Level Primary Living Area
Interior
Interior Features 1st Floor Master, Ceiling Fan(s), Security System, Smoke Detectors, Walk-In Closet
Heating Heat Pump
Cooling Central
Flooring Carpet, Tile
Appliance Range, Dishwasher, Disposal, Microwave - Built-In, Refrigerator, None
Exterior
Garage Paved
Garage Spaces 2.0
Utilities Available Municipal Sewer, Municipal Water
Waterfront No
Roof Type Shingle, Composition
Porch Deck, Porch
Parking Type Paved
Garage Yes
Building
Story 2
New Construction No
Schools
Elementary Schools Highland Elementary School
Middle Schools Overhills Middle School
High Schools Overhills High School
Others
Tax ID 03958508 0039
Read Less Info
Want to know what your home might be worth? Contact us for a FREE valuation!

Our team is ready to help you sell your home for the highest possible price ASAP








