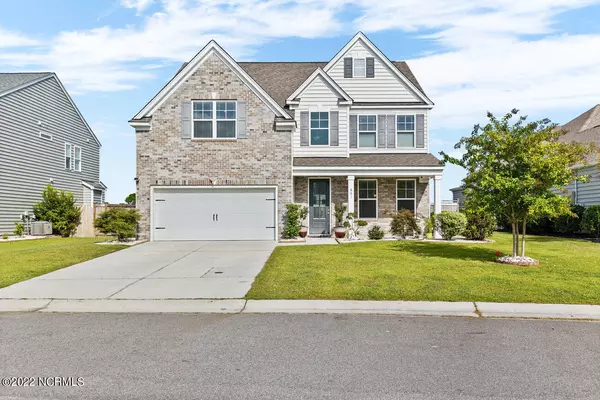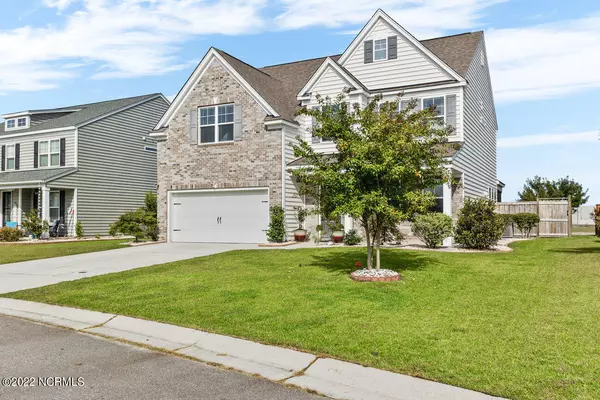$447,000
$453,900
1.5%For more information regarding the value of a property, please contact us for a free consultation.
4 Beds
3 Baths
2,797 SqFt
SOLD DATE : 12/01/2022
Key Details
Sold Price $447,000
Property Type Single Family Home
Sub Type Single Family Residence
Listing Status Sold
Purchase Type For Sale
Square Footage 2,797 sqft
Price per Sqft $159
Subdivision Reserve At West Bay
MLS Listing ID 100348017
Sold Date 12/01/22
Style Wood Frame
Bedrooms 4
Full Baths 3
HOA Fees $600
HOA Y/N Yes
Originating Board North Carolina Regional MLS
Year Built 2016
Annual Tax Amount $1,590
Lot Size 6,098 Sqft
Acres 0.16
Lot Dimensions 62x100x62x100
Property Description
Come see the very sought out and desirable Forrester floor plan in the Reserve at West Bay! The grand two story foyer sets the tone for what this home offers. The first floor includes a formal dining room and large open kitchen looking out over the living room. The first floor has a full bathroom and bedroom which is perfect for guests or a first floor master if needed. The kitchen is a bakers dream, featuring an over-sized quartz kitchen island that is complimented by an abundant amount of cabinets and pendant lights. Dining room has elegant coffered ceilings!The second story features a huge bonus room, owners suite, 2 additional bedrooms and laundry room. Interior finishes include high quality 36'' white maple cabinets in both kitchen and bathrooms, quartz counter tops, raised vanities, pendant lighting, large kitchen island, hardwood floors throughout the entire first floor living area, tile in all bathrooms and laundry room. Separate garden tub and stand up shower in owners suite. Home backs up to a pond and has a screened porch.
Location
State NC
County New Hanover
Community Reserve At West Bay
Zoning R-10
Direction Market Street towards Ogden / Porters Neck area. Left onto Torchwood and left into The Reserves at West Bay Estates. If using a GPS for directions, use the address 401 Torchwood Blvd.
Rooms
Basement None
Primary Bedroom Level Non Primary Living Area
Interior
Interior Features Pantry
Heating Electric, Forced Air
Cooling Central Air
Flooring Carpet, Tile, Wood
Fireplaces Type Gas Log
Fireplace Yes
Window Features Thermal Windows
Appliance Microwave - Built-In, Disposal, Dishwasher
Laundry Inside
Exterior
Garage Paved
Garage Spaces 2.0
Pool None
Waterfront No
View Pond
Roof Type Shingle
Porch Porch, Screened
Parking Type Paved
Building
Story 2
Foundation Slab
Sewer Municipal Sewer
Water Municipal Water
New Construction No
Others
Tax ID R04400-001-555-000
Acceptable Financing Cash, Conventional, USDA Loan, VA Loan
Listing Terms Cash, Conventional, USDA Loan, VA Loan
Special Listing Condition None
Read Less Info
Want to know what your home might be worth? Contact us for a FREE valuation!

Our team is ready to help you sell your home for the highest possible price ASAP








