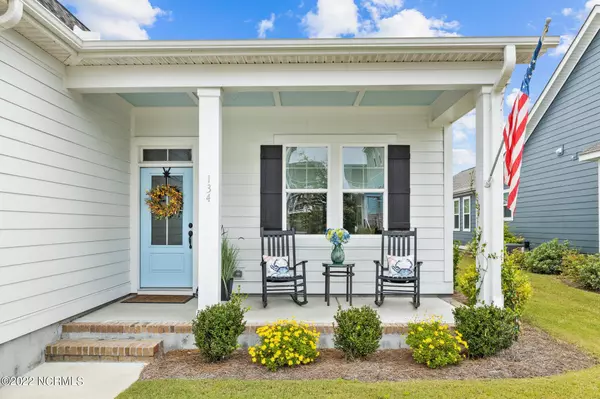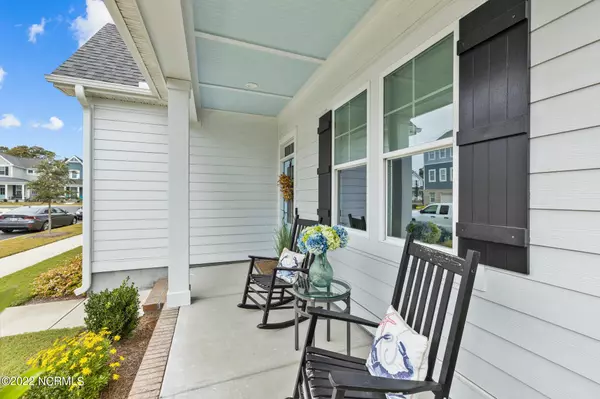$620,000
$629,000
1.4%For more information regarding the value of a property, please contact us for a free consultation.
3 Beds
3 Baths
1,703 SqFt
SOLD DATE : 12/02/2022
Key Details
Sold Price $620,000
Property Type Single Family Home
Sub Type Single Family Residence
Listing Status Sold
Purchase Type For Sale
Square Footage 1,703 sqft
Price per Sqft $364
Subdivision Beau Coast
MLS Listing ID 100355586
Sold Date 12/02/22
Style Wood Frame
Bedrooms 3
Full Baths 2
Half Baths 1
HOA Y/N Yes
Originating Board North Carolina Regional MLS
Year Built 2020
Annual Tax Amount $2,896
Lot Size 6,098 Sqft
Acres 0.14
Lot Dimensions 50x123x50x123
Property Description
This gorgeous 1 level home in prestigious Beau Coast has been only ''gently'' used as a second home and is almost LIKE NEW! You will find upgrades and extras throughout this lovely home! It features 10' ceilings, 3 bedrooms, 2 1/2 bathrooms, a large open concept kitchen and Great Room AND a screened in porch leading out to a pergola and beautiful landscaping! The perfect home for entertaining which also offers private outdoor space. The Primary Suite has tray ceilings, and a spacious ensuite bathroom with double sinks, a tiled walk-in shower, and a water closet. There is also a large walk-in closet with extra shelving. The dining room can accommodate an oversized table - perfect for those family gatherings or could be used as a secondary living space. The additional bedrooms are located in the front of the house with plush carpeting and large closets. One of the bedrooms is hard-wired for internet if you need added security for you home office. There is another full bathroom for those 2 bedrooms. The laundry room is quite large and located just off the Primary bedroom with entrance from the garage. There are many cabinets and an extra counter space as well. The 1/2 bath off of the Great Room is perfect for guests. The kitchen has a huge pantry, beautiful cabinets with undermount lighting, granite countertops and is open to the living room.
The family room has designer light fixtures, a fireplace and it opens up to the screened in porch. The Outdoor area doesn't end there - continue through the screened porch to find a beautifully constructed Pergola which has privacy shades. You will spend hours in this meticulously designed area. This home is within walking distance to the Clubhouse/Pool area, and you are just a short golf cart ride away from the community Day Dock and Kayak Launch. The Sellers are also offering 2 Kayaks, a Golf Cart, and ALL of the furnishings/artwork in the home for a separate price. This home could be TRULY walk-in ready!! In addition to the above amenities, Beau Coast offers Pickleball Courts, a community garden and Beau Gro to Go where you can pick up lunch or dinner. You are just a mile away from historic downtown Beaufort where you can enjoy the many restaurants, shops and entertainment year-round overlooking scenic Taylors Creek.
Location
State NC
County Carteret
Community Beau Coast
Zoning Residential
Direction Lennoxville to Beau Coast Entrance. Turn left on Great Egret and left on Whimbrel Way. Home is on the left.
Rooms
Primary Bedroom Level Primary Living Area
Interior
Interior Features 1st Floor Master, Blinds/Shades, Ceiling - Trey, Ceiling - Vaulted, Ceiling Fan(s), Walk-in Shower, Walk-In Closet
Heating Heat Pump
Cooling Central
Flooring LVT/LVP, Carpet, Tile
Appliance Dishwasher, Dryer, Microwave - Built-In, Refrigerator, Stove/Oven - Electric, Washer
Exterior
Garage Paved
Garage Spaces 2.0
Utilities Available Municipal Sewer Available, Municipal Water Available
Waterfront No
Roof Type See Remarks, Architectural Shingle
Porch Covered, Patio, Porch, Screened
Parking Type Paved
Garage Yes
Building
Story 1
New Construction No
Schools
Elementary Schools Beaufort
Middle Schools Beaufort
High Schools East Carteret
Others
Tax ID 730508999474000
Read Less Info
Want to know what your home might be worth? Contact us for a FREE valuation!

Our team is ready to help you sell your home for the highest possible price ASAP








