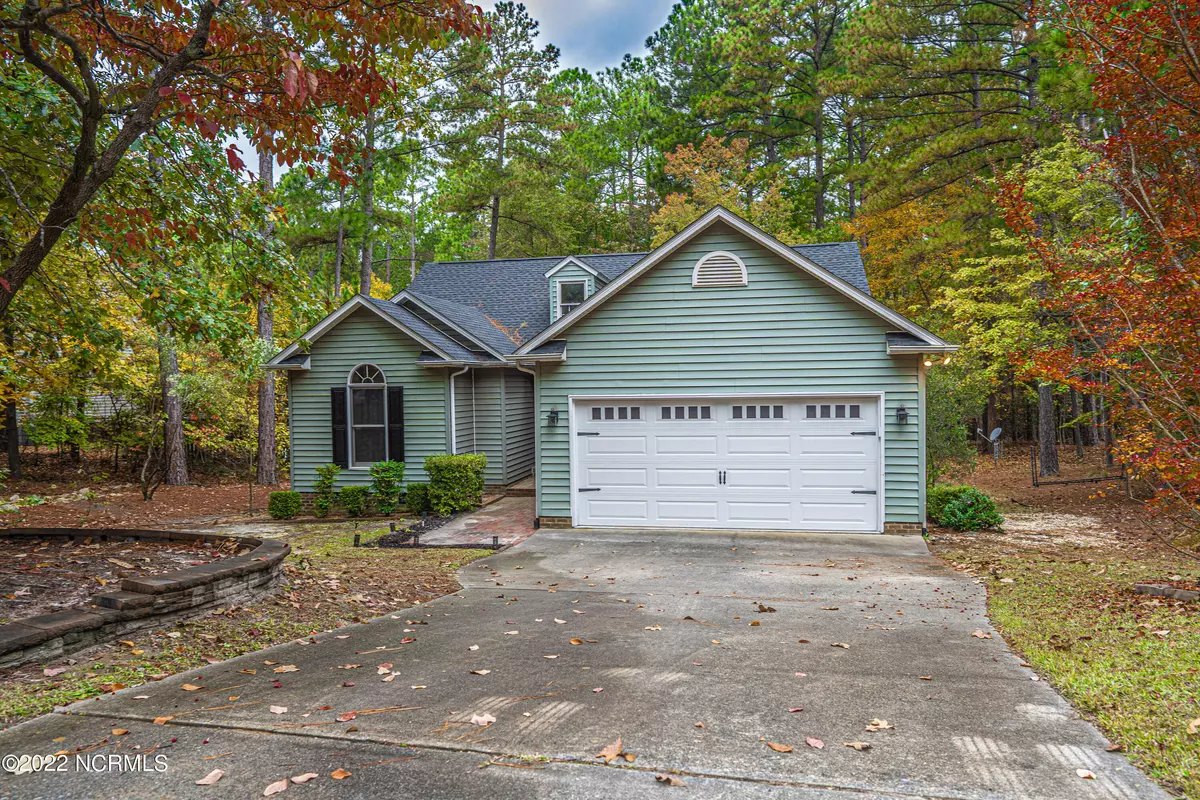$254,000
$249,900
1.6%For more information regarding the value of a property, please contact us for a free consultation.
3 Beds
2 Baths
1,471 SqFt
SOLD DATE : 11/30/2022
Key Details
Sold Price $254,000
Property Type Single Family Home
Sub Type Single Family Residence
Listing Status Sold
Purchase Type For Sale
Square Footage 1,471 sqft
Price per Sqft $172
Subdivision Carolina Lakes
MLS Listing ID 100355993
Sold Date 11/30/22
Style Wood Frame
Bedrooms 3
Full Baths 2
HOA Fees $1,000
HOA Y/N Yes
Originating Board North Carolina Regional MLS
Year Built 1993
Annual Tax Amount $1,486
Lot Size 0.440 Acres
Acres 0.44
Lot Dimensions 0.44 acres
Property Description
Time to enjoy a home that offers more! Amazing starter home set in the gated neighborhood of Carolina Lakes gives you access to so much fun with a sandy beach less than 10 minutes away! Meanwhile your own backyard feels like a nature preserve with mature landscaping, two small ornamental ponds, raised bed gardens and a gazebo tucked in the trees. Inside you will find open spaces, cathedral ceilings for the main living areas, updates throughout the home that make this a move in ready decision for you. Access the deck from your spacious master & enjoy the wood burning fireplace on winter nights. Bring only your furnishings, this home already includes the refrigerator, washer and dryer. Too many neighborhood amenities to list & short commute to Ft. Bragg.
Location
State NC
County Harnett
Community Carolina Lakes
Zoning RA-20R
Direction -Take Hwy 87N to Buffalo Lakes Rd., Right on Buffalo Lakes to Carolina Lakes Rd., Turn Right to go through gate. Take Left on Carolina Way, follow down to Canterbury, take Left on Canterbury, & home will be on the right side.
Rooms
Other Rooms Gazebo
Basement Crawl Space, None
Primary Bedroom Level Primary Living Area
Interior
Interior Features Master Downstairs, Vaulted Ceiling(s), Ceiling Fan(s), Pantry, Walk-In Closet(s)
Heating Electric, Heat Pump
Cooling Central Air
Flooring Carpet, Laminate
Window Features Thermal Windows,Blinds
Appliance Washer, Vent Hood, Refrigerator, Range, Dryer, Disposal, Dishwasher
Laundry Laundry Closet
Exterior
Exterior Feature Irrigation System
Garage Concrete
Garage Spaces 2.0
Waterfront No
Roof Type Architectural Shingle
Porch Deck
Parking Type Concrete
Building
Lot Description Interior Lot, Wooded
Story 1
Sewer Municipal Sewer
Water Municipal Water
Structure Type Irrigation System
New Construction No
Others
Tax ID 03958517 0391
Acceptable Financing Cash, Conventional, FHA, USDA Loan, VA Loan
Listing Terms Cash, Conventional, FHA, USDA Loan, VA Loan
Special Listing Condition None
Read Less Info
Want to know what your home might be worth? Contact us for a FREE valuation!

Our team is ready to help you sell your home for the highest possible price ASAP








