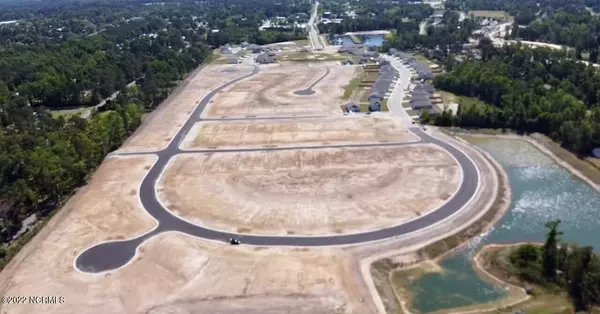$349,390
$349,390
For more information regarding the value of a property, please contact us for a free consultation.
3 Beds
2 Baths
1,475 SqFt
SOLD DATE : 12/02/2022
Key Details
Sold Price $349,390
Property Type Single Family Home
Sub Type Single Family Residence
Listing Status Sold
Purchase Type For Sale
Square Footage 1,475 sqft
Price per Sqft $236
Subdivision Riverside
MLS Listing ID 100348697
Sold Date 12/02/22
Style Wood Frame
Bedrooms 3
Full Baths 2
HOA Y/N Yes
Originating Board North Carolina Regional MLS
Year Built 2022
Annual Tax Amount $320
Lot Size 9,148 Sqft
Acres 0.21
Lot Dimensions irregular
Property Description
Welcome to the neighborhood of Riverside. Beautiful mature trees surround this neighborhood 5 minutes from downtown Wilmington!
The Kerry plan features granite kitchen counter tops, oversized kitchen island, cultured marble bathroom counters, and 9ft ceilings- the Kerry is a beautiful one story home with a two car garage. At the front of the home are two guest bedrooms with a full bathroom. As you walk through the foyer, the family room, gourmet kitchen, and dining room combine for a truly open concept home. At the back of the house, the private Owner's Suite is complete with a walk-in closet, double sinks, and en suite bathroom. Photos of similar model.
Location
State NC
County New Hanover
Community Riverside
Zoning R-15
Direction off Castle Hayne Road behind Food Lion and Nigori Sushi.
Rooms
Basement None
Primary Bedroom Level Primary Living Area
Interior
Interior Features Foyer, 1st Floor Master, 9Ft+ Ceilings, Pantry, Smoke Detectors, Walk-in Shower, Walk-In Closet
Heating Heat Pump
Cooling Central
Flooring LVT/LVP, Carpet
Appliance None, Dishwasher, Microwave - Built-In, Stove/Oven - Gas
Exterior
Garage Off Street, Paved
Garage Spaces 2.0
Utilities Available Municipal Sewer, Municipal Water
Waterfront No
Roof Type Shingle
Porch Covered, Porch
Parking Type Off Street, Paved
Garage Yes
Building
Story 1
New Construction Yes
Schools
Elementary Schools Wrightsboro
Middle Schools Holly Shelter
High Schools New Hanover
Others
Tax ID R03300-001-130-000
Read Less Info
Want to know what your home might be worth? Contact us for a FREE valuation!

Our team is ready to help you sell your home for the highest possible price ASAP








