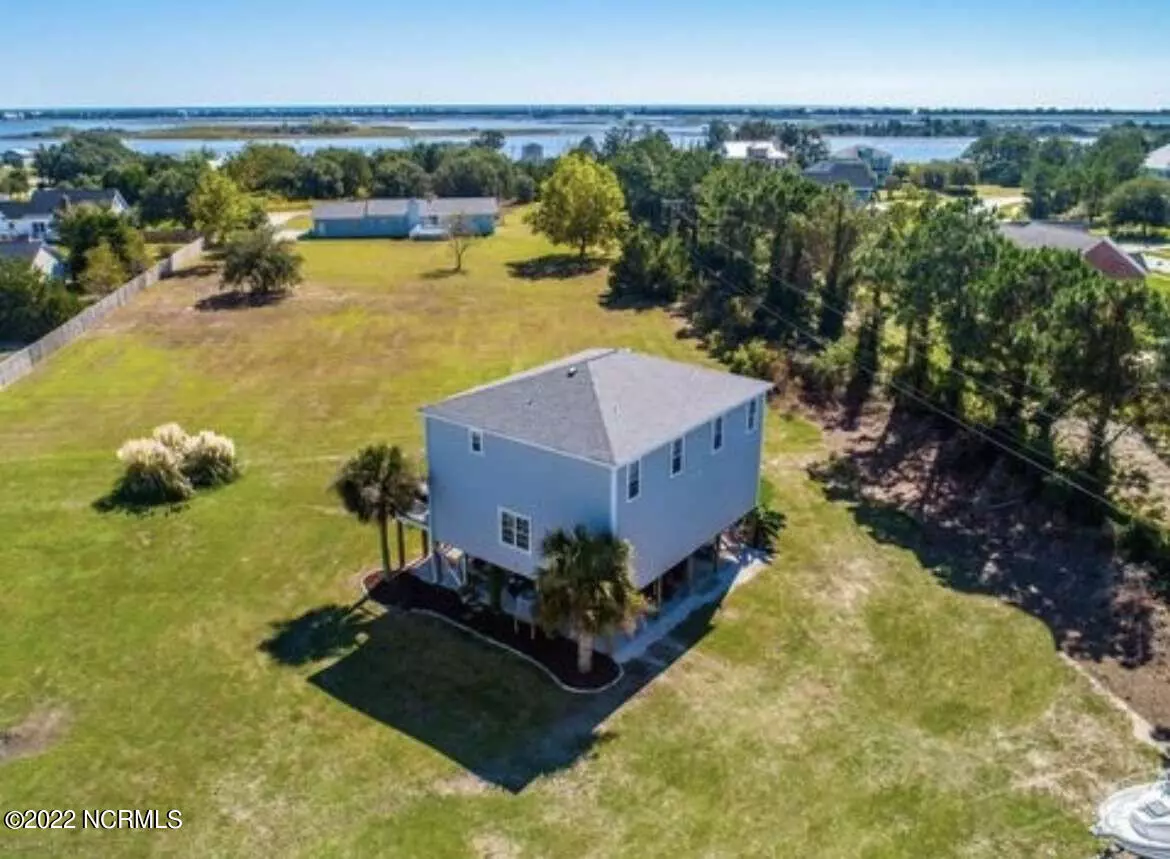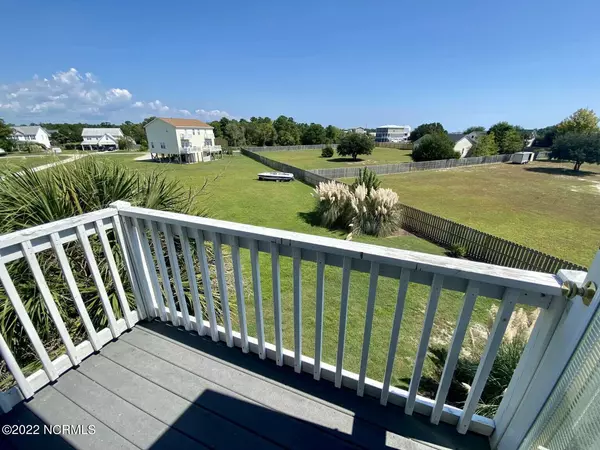$310,000
$299,000
3.7%For more information regarding the value of a property, please contact us for a free consultation.
3 Beds
3 Baths
1,368 SqFt
SOLD DATE : 12/05/2022
Key Details
Sold Price $310,000
Property Type Townhouse
Sub Type Townhouse
Listing Status Sold
Purchase Type For Sale
Square Footage 1,368 sqft
Price per Sqft $226
Subdivision Not In Subdivision
MLS Listing ID 100350941
Sold Date 12/05/22
Style Wood Frame
Bedrooms 3
Full Baths 2
Half Baths 1
HOA Y/N No
Originating Board North Carolina Regional MLS
Year Built 2003
Annual Tax Amount $1,249
Lot Size 1,307 Sqft
Acres 0.03
Lot Dimensions 25x50x25x50
Property Description
Don't miss this fabulous opportunity to own a spacious townhome just one block from the ICWW. Enjoy gorgeous sunrise views over the Intracoastal Waterway from your master bedroom deck! Launch your boat at the nearby public boat ramp then easily store it on your own large lot. Situated on high ground outside the special flood zone (no flood insurance required), this affordable coastal home features 3 bedrooms and 2.5 baths, freshly painted interior, and new stainless steel kitchen appliances. Located between Wilmington and Jacksonville, so a short commute to great shopping, relaxing beaches, desirable schools and much more! Don't miss this opportunity to own your dream, make your appointment TODAY!
Location
State NC
County Pender
Community Not In Subdivision
Zoning R20C
Direction Directions to Property: Hwy 17N from Wilmington, take right onto Sloop Point Rd go past the Kiwanis Park, take a right onto Twin Oaks, home is at the end of the speed bumps on the right off the road.
Location Details Mainland
Rooms
Other Rooms Storage
Basement None
Primary Bedroom Level Primary Living Area
Interior
Interior Features 9Ft+ Ceilings
Heating Electric, Heat Pump
Cooling Central Air
Flooring LVT/LVP, Laminate, Tile, Wood
Fireplaces Type None
Fireplace No
Window Features Blinds
Appliance Washer, Self Cleaning Oven, Refrigerator, Ice Maker, Dryer, Disposal, Dishwasher, Cooktop - Electric
Laundry Inside
Exterior
Garage Gravel, Shared Driveway, Unpaved
Carport Spaces 1
Pool None
Waterfront No
Waterfront Description Deeded Water Access,ICW View
View Water
Roof Type Architectural Shingle
Accessibility None
Porch Deck, Patio
Parking Type Gravel, Shared Driveway, Unpaved
Building
Lot Description Level
Story 2
Entry Level Two
Foundation Raised
Sewer Septic On Site
Water Well
New Construction No
Others
Tax ID 4214-82-9288-0000
Acceptable Financing Cash, Conventional
Horse Property None
Listing Terms Cash, Conventional
Special Listing Condition None
Read Less Info
Want to know what your home might be worth? Contact us for a FREE valuation!

Our team is ready to help you sell your home for the highest possible price ASAP








